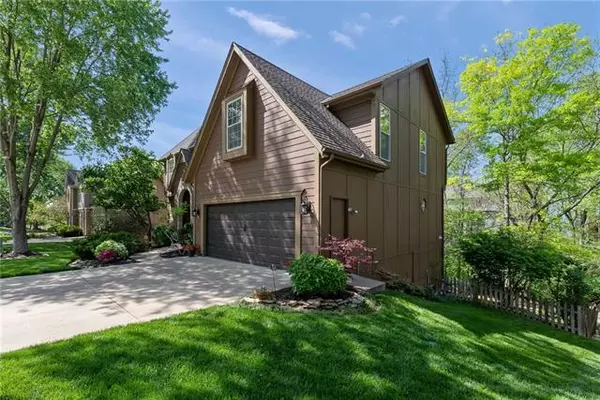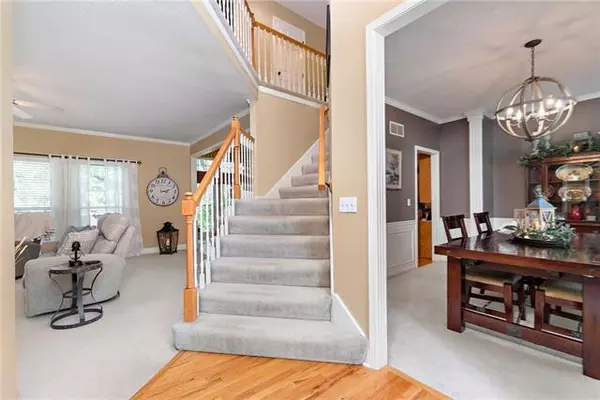$449,900
$449,900
For more information regarding the value of a property, please contact us for a free consultation.
18862 W 115th TER Olathe, KS 66061
4 Beds
3 Baths
2,796 SqFt
Key Details
Sold Price $449,900
Property Type Single Family Home
Sub Type Single Family Residence
Listing Status Sold
Purchase Type For Sale
Square Footage 2,796 sqft
Price per Sqft $160
Subdivision Northwood Trails
MLS Listing ID 2378829
Sold Date 06/21/22
Style Traditional
Bedrooms 4
Full Baths 2
Half Baths 1
HOA Fees $41/ann
Year Built 1994
Annual Tax Amount $4,800
Lot Size 10508.000 Acres
Acres 10508.0
Property Description
Run, do not walk, to this beautiful new listing in popular Northwood Trails! This is an amazing home on an amazing lot. This lot is terraced down to the walking trails with trees and hostas galore! The lot is overlooked by a 2 tiered composite deck. The home is a 2 story with a large footprint making for a potentially large finished walkout basement. 4 bedrooms up with a huge master bedroom with sitting room and en suite bath. 3 secondary bedrooms share a nice hallway bathroom. The main floor is very open with a large breakfast nook in the kitchen leading to the great room. A formal dining room and living room (or office) are off the entry. Beautiful curb appeal and an immaculate yard! Guest bath and laundry are off the kitchen. This home has so much to offer it's difficult to list it all! You won't find a cleaner and more well taken care of home! Nice subdivision ammenities includes pool, trails, clubhouse, etc... Great location minutes to K10 and I35.
Location
State KS
County Johnson
Rooms
Other Rooms Breakfast Room, Fam Rm Main Level, Formal Living Room, Sitting Room
Basement true
Interior
Interior Features Ceiling Fan(s), Custom Cabinets, Kitchen Island, Smart Thermostat, Stained Cabinets, Walk-In Closet(s)
Heating Natural Gas, Zoned
Cooling Electric, Zoned
Flooring Carpet, Ceramic Floor, Wood
Fireplaces Number 2
Fireplaces Type Family Room, Gas, Gas Starter, Master Bedroom
Equipment Fireplace Screen
Fireplace Y
Appliance Cooktop, Dishwasher, Disposal, Humidifier, Microwave, Free-Standing Electric Oven, Stainless Steel Appliance(s), Water Purifier, Water Softener
Laundry Laundry Room, Main Level
Exterior
Garage true
Garage Spaces 2.0
Fence Wood
Amenities Available Play Area, Putting Green, Pool, Trail(s)
Roof Type Composition
Parking Type Attached, Garage Door Opener, Garage Faces Front
Building
Lot Description City Lot, Sprinkler-In Ground, Treed
Entry Level 2 Stories
Sewer City/Public
Water City/Public - Verify
Structure Type Brick Trim, Frame
Schools
Elementary Schools Woodland
Middle Schools Santa Fe Trail
High Schools Olathe North
School District Olathe
Others
HOA Fee Include Curbside Recycle, Trash
Ownership Private
Acceptable Financing Cash, Conventional, FHA, VA Loan
Listing Terms Cash, Conventional, FHA, VA Loan
Read Less
Want to know what your home might be worth? Contact us for a FREE valuation!

Our team is ready to help you sell your home for the highest possible price ASAP






