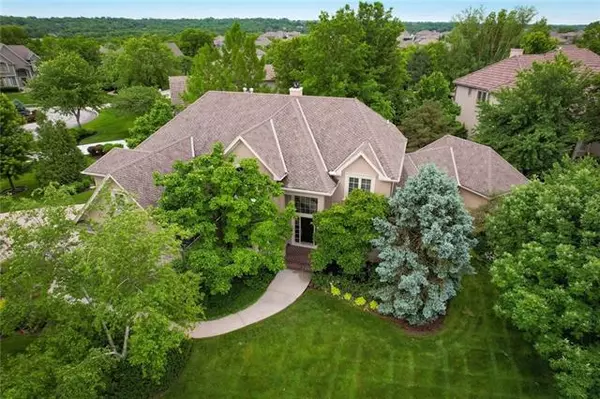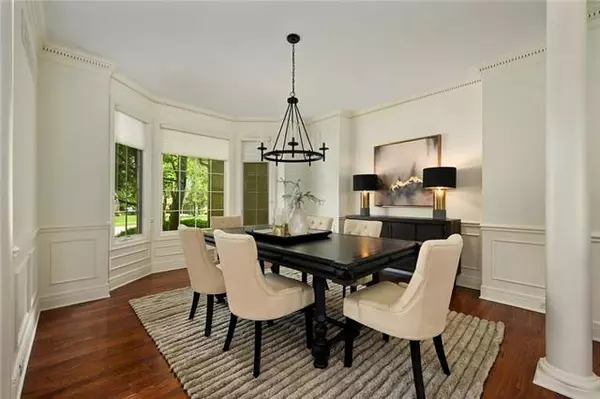$750,000
$750,000
For more information regarding the value of a property, please contact us for a free consultation.
15400 Aberdeen ST Leawood, KS 66224
5 Beds
7 Baths
5,347 SqFt
Key Details
Sold Price $750,000
Property Type Single Family Home
Sub Type Single Family Residence
Listing Status Sold
Purchase Type For Sale
Square Footage 5,347 sqft
Price per Sqft $140
Subdivision The Hills Of Iron Horse
MLS Listing ID 2383042
Sold Date 07/01/22
Style Traditional
Bedrooms 5
Full Baths 6
Half Baths 1
HOA Fees $116/ann
Year Built 2000
Annual Tax Amount $10,521
Lot Size 19921.000 Acres
Acres 19921.0
Property Description
This home has a fantastic floor plan and uniquely features two primary suites on the main and second levels, both featuring fireplaces and large walk in closets. BRAND NEW interior paint, updated lighting with LED bulbs throughout! NEW exterior paint, NEW HVAC! All bedrooms have a dedicated bathroom! Spacious main level office with lots of built-ins, 3 season sunroom with fireplace, double Viking ovens and warming drawer in the kitchen and laundry room complete main level. Walkout basement has a second partial kitchen with a refrigerator, dishwasher and microwave, 6th non-conforming bedroom/flex room and full bathroom, plus large unfinished area to finish or use for storage. The neighborhood features a pond and trail with golf course views! Garage has large custom cabinetry storage, and the driveway is full-width three lanes. This well maintained home, with beautiful flower gardens wapping the backyard sitting on a cul-de-sac is just LOVELY!
Location
State KS
County Johnson
Rooms
Other Rooms Enclosed Porch, Sun Room
Basement true
Interior
Interior Features Kitchen Island, Walk-In Closet(s)
Heating Natural Gas
Cooling Electric
Fireplaces Number 4
Fireplaces Type Hearth Room, Master Bedroom
Fireplace Y
Appliance Cooktop, Dishwasher, Double Oven, Microwave, Refrigerator
Laundry Bedroom Level, Main Level
Exterior
Garage true
Garage Spaces 3.0
Amenities Available Pool
Roof Type Composition
Parking Type Attached, Garage Faces Side
Building
Entry Level 1.5 Stories,2 Stories
Sewer City/Public
Water Public
Structure Type Stucco
Schools
Elementary Schools Sunrise Point
Middle Schools Prairie Star
High Schools Blue Valley
School District Blue Valley
Others
HOA Fee Include Curbside Recycle, Trash
Ownership Private
Acceptable Financing Cash, Conventional
Listing Terms Cash, Conventional
Read Less
Want to know what your home might be worth? Contact us for a FREE valuation!

Our team is ready to help you sell your home for the highest possible price ASAP






