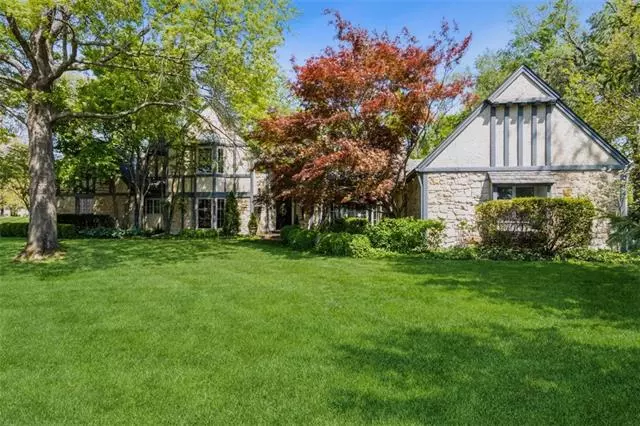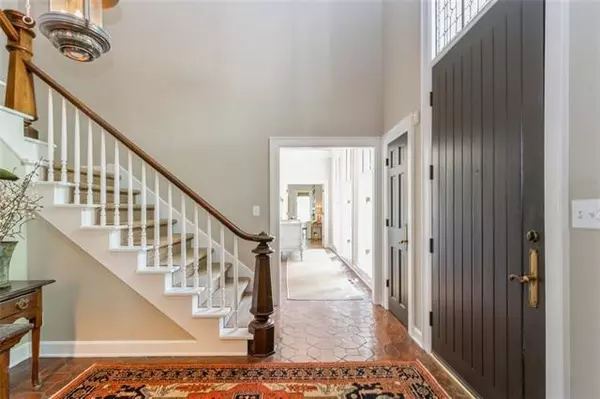$1,289,000
$1,289,000
For more information regarding the value of a property, please contact us for a free consultation.
10317 Howe LN Leawood, KS 66206
4 Beds
7 Baths
4,838 SqFt
Key Details
Sold Price $1,289,000
Property Type Single Family Home
Sub Type Single Family Residence
Listing Status Sold
Purchase Type For Sale
Square Footage 4,838 sqft
Price per Sqft $266
Subdivision Dorset Manor
MLS Listing ID 2380545
Sold Date 07/05/22
Style Traditional
Bedrooms 4
Full Baths 4
Half Baths 3
HOA Fees $41/ann
Year Built 1977
Annual Tax Amount $9,491
Lot Size 32898.000 Acres
Acres 32898.0
Property Description
Beautiful home on one of the most coveted streets in Leawood built on a Double Lot. Attention to detail shows
throughout this meticulous well-maintained home. The builder maintained architectural integrity throughout the home with Wainscoting, two Gas Lanterns flanking the doorway, Leaded and Bay Windows along with trim work, French Doors leading to the pool area. The home features include an Updated Kitchen Hearth Room, 5 full Bath Rooms and 3 half Baths, New Grand Manor Roof, New Concrete Driveway and a new Irrigation Box in 2021, New HVAC in the last few years. The Master Suite is enhanced with a Sitting Room or Office with Fireplace, and a His and Her Marble Bathroom with a Soaking Tub and Shower. The additional Fireplace in the Master Bedroom provides winter warmth and in the summer walks out to the Patio and the Pool. The three Bedrooms upstairs are all En Suites. The Lower Level Rec Room with
Fireplace is a perfect area for entertaining. This home exemplifies the outdoors at its finest. The private lot
abounds with gorgeous landscaping. The large peanut shaped Pool has new Equipment and has been re-surfaced.
There is a private space south of the property. The location is great access to Mission Farms restaurants and
stores.
Location
State KS
County Johnson
Rooms
Other Rooms Den/Study, Great Room, Main Floor Master
Basement true
Interior
Interior Features Cedar Closet, Kitchen Island, Walk-In Closet(s)
Heating Forced Air, Heatpump/Gas
Cooling Electric, Heat Pump
Flooring Wood
Fireplaces Number 4
Fireplaces Type Great Room, Kitchen, Master Bedroom, Recreation Room, Library
Fireplace Y
Appliance Dishwasher, Disposal, Dryer, Microwave, Refrigerator, Gas Range, Washer
Laundry Main Level, Off The Kitchen
Exterior
Garage true
Garage Spaces 3.0
Roof Type Composition
Parking Type Attached, Garage Faces Side
Building
Lot Description Cul-De-Sac, Estate Lot, Treed
Entry Level 1.5 Stories
Sewer City/Public
Water Public
Structure Type Stone Trim, Stucco
Schools
School District Shawnee Mission
Others
Ownership Private
Read Less
Want to know what your home might be worth? Contact us for a FREE valuation!

Our team is ready to help you sell your home for the highest possible price ASAP






