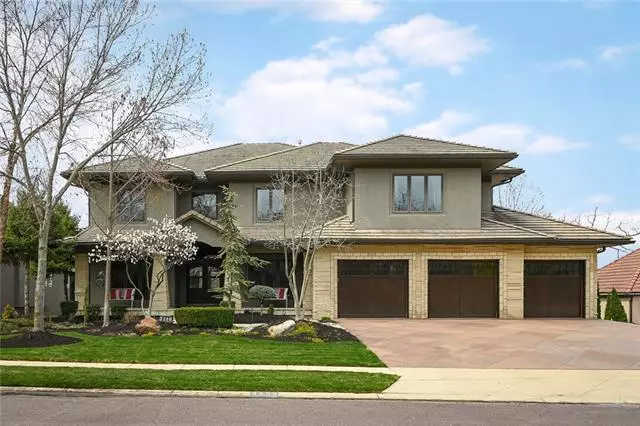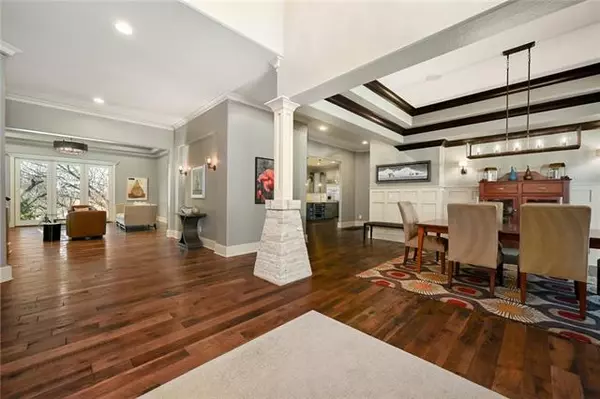$1,500,000
$1,500,000
For more information regarding the value of a property, please contact us for a free consultation.
3200 W 154th ST Overland Park, KS 66224
7 Beds
8 Baths
7,018 SqFt
Key Details
Sold Price $1,500,000
Property Type Single Family Home
Sub Type Single Family Residence
Listing Status Sold
Purchase Type For Sale
Square Footage 7,018 sqft
Price per Sqft $213
Subdivision The Hills Of Iron Horse
MLS Listing ID 2371873
Sold Date 07/05/22
Style Traditional
Bedrooms 7
Full Baths 6
Half Baths 2
HOA Fees $116/ann
Year Built 2007
Annual Tax Amount $11,422
Lot Size 13117.000 Acres
Acres 13117.0
Property Description
RIVALING NEW CONSTRUCTION this home is UPSCALE, no expense spared, FULLY updated/and everything NEW all around, but for less per sqft and on an amazing lot! Over $250k in recent updates, appliances and remodeling!! Blissful golf course and water views surround this 7 bedroom home tucked on a cul-de-sac with no neighbors behind or in front! Built uniquely with 10ft ceilings on all levels with beveled edge walls and extraordinary details. Brand NEW Wolf kitchen appliances, 2 newer HVAC, NEW breathtaking redesign and remodeled primary bathroom, NEW reclaimed solid wood 5” hickory main level flooring, NEW exterior paint and gutters, NEW carpet throughout, NEW quartz countertops in bathrooms, are just some of the stunning updates! Primary suite features a flex room perfect for an additional office, and martini deck. Enjoy the views outside from 3 balconies, a deck made of premium mangaris wood, or the large paver patio which includes a limestone fireplace, smoker and pizza oven! Walkout basement has NEW panoramic sliding doors, and large bar perfect for entertaining. 1,100 sqft epoxy floored garage is extra wide for large vehicles and doors to open wide. Perfectly maintained, updated, and private, this home is as extravagant as it is unique!
Location
State KS
County Johnson
Rooms
Other Rooms Balcony/Loft, Den/Study, Formal Living Room, Main Floor BR
Basement true
Interior
Interior Features Kitchen Island, Painted Cabinets, Pantry, Walk-In Closet(s)
Heating Natural Gas
Cooling Electric
Flooring Carpet, Tile, Wood
Fireplaces Number 4
Fireplaces Type Basement, Family Room, Hearth Room, Master Bedroom
Fireplace Y
Appliance Dishwasher, Disposal, Double Oven, Exhaust Hood, Microwave, Refrigerator, Gas Range, Stainless Steel Appliance(s)
Exterior
Exterior Feature Firepit
Garage true
Garage Spaces 3.0
Amenities Available Pool
Roof Type Concrete
Parking Type Attached, Garage Faces Front
Building
Lot Description Adjoin Golf Course, Adjoin Greenspace, Pond(s), Treed
Entry Level 2 Stories
Sewer City/Public
Water Public
Structure Type Stucco & Frame
Schools
Elementary Schools Sunrise Point
Middle Schools Prairie Star
High Schools Blue Valley
School District Blue Valley
Others
HOA Fee Include Curbside Recycle, Trash
Ownership Private
Acceptable Financing Cash, Conventional
Listing Terms Cash, Conventional
Read Less
Want to know what your home might be worth? Contact us for a FREE valuation!

Our team is ready to help you sell your home for the highest possible price ASAP






