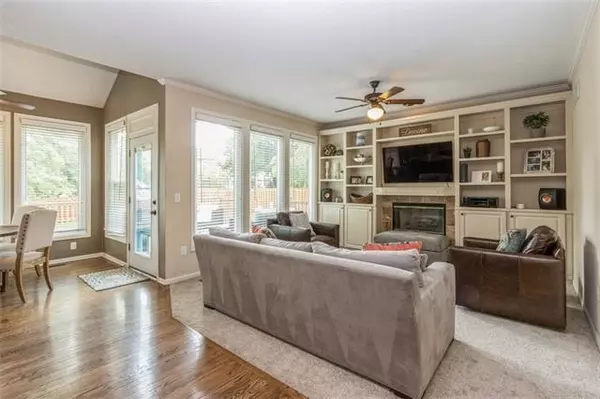$395,900
$395,900
For more information regarding the value of a property, please contact us for a free consultation.
13968 W 150th TER Olathe, KS 66062
4 Beds
4 Baths
2,670 SqFt
Key Details
Sold Price $395,900
Property Type Single Family Home
Sub Type Single Family Residence
Listing Status Sold
Purchase Type For Sale
Square Footage 2,670 sqft
Price per Sqft $148
Subdivision Symphony Hills
MLS Listing ID 2384762
Sold Date 07/08/22
Style Traditional
Bedrooms 4
Full Baths 2
Half Baths 2
HOA Fees $29/ann
Year Built 2001
Annual Tax Amount $4,200
Lot Size 8110.000 Acres
Acres 8110.0
Lot Dimensions 125 x 65
Property Description
Move-in Ready in Blue Valley School District! So much new here! All new carpet and interior paint. New wood privacy fence in backyard oasis. Expanded composite deck. Kitchen opens to great room and is updated with custom cabinets with pull-out drawers. New Convection Microwave which works as a second oven. Home has new A/C unit, newer windows, lighting and updated baths. Newly completed Lower Level finish with media area (Screen and Four Ceiling Atmos speakers stay) and room for play spot, too! Extra half bath in lower level! Primary Closet is an awesome surprise with built in closet and separate owner wings! Enjoy already installed Ring Doorbell, Nest Thermostat and Fire alarms. You can't beat this location! Close to everything--3 blocks from Liberty View Elementary, Black Bob Park and close to new Fareway Meat
Market at 151st and Pflumm-opening this year. Awesome neighborhood pool, too! Please submit any offers by 5pm 6/4 with expiration on 6/5. Thank you!
Location
State KS
County Johnson
Rooms
Other Rooms Breakfast Room, Entry, Family Room, Great Room, Media Room
Basement true
Interior
Interior Features Ceiling Fan(s), Pantry, Prt Window Cover, Vaulted Ceiling, Walk-In Closet(s), Whirlpool Tub
Heating Forced Air
Cooling Electric
Flooring Carpet, Tile, Wood
Fireplaces Number 1
Fireplaces Type Great Room, Recreation Room
Fireplace Y
Appliance Dishwasher, Disposal, Humidifier, Microwave, Built-In Oven
Laundry Laundry Room, Main Level
Exterior
Exterior Feature Storm Doors
Garage true
Garage Spaces 2.0
Fence Privacy, Wood
Amenities Available Pool
Roof Type Composition
Parking Type Attached, Garage Faces Front
Building
Lot Description City Lot, Level, Sprinkler-In Ground
Entry Level 2 Stories
Sewer City/Public
Water Public
Structure Type Lap Siding, Wood Siding
Schools
Elementary Schools Liberty View
Middle Schools Pleasant Ridge
High Schools Blue Valley West
School District Blue Valley
Others
Ownership Private
Acceptable Financing Cash, Conventional, FHA, VA Loan
Listing Terms Cash, Conventional, FHA, VA Loan
Read Less
Want to know what your home might be worth? Contact us for a FREE valuation!

Our team is ready to help you sell your home for the highest possible price ASAP






