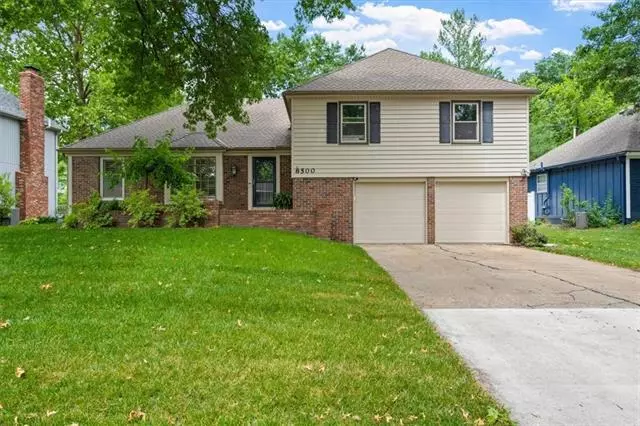$300,000
$300,000
For more information regarding the value of a property, please contact us for a free consultation.
8500 W 98TH ST Overland Park, KS 66212
3 Beds
4 Baths
2,054 SqFt
Key Details
Sold Price $300,000
Property Type Single Family Home
Sub Type Single Family Residence
Listing Status Sold
Purchase Type For Sale
Square Footage 2,054 sqft
Price per Sqft $146
Subdivision Sylvan Grove
MLS Listing ID 2389732
Sold Date 07/26/22
Style Traditional
Bedrooms 3
Full Baths 3
Half Baths 1
Year Built 1970
Annual Tax Amount $3,087
Lot Size 10501.000 Acres
Acres 10501.0
Property Description
Amazing Side to Side Split on a quiet street in Sylvan Grove! Great location at 95th and Antioch close to everything! Completely move in ready! Gleaming hardwood floors meet you upon arrival into this home and are featured throughout the main level. So much new with this very well maintained and cared for home. Most of the interior rooms and areas have been recently painted giving the house a fresh feel. Kitchen area is an entertainers dream with plenty of counter top space for everyone to enjoy. The primary bathroom was completely redone in 2020 which includes a brand new shower, double vanities, tile flooring and new toilet! Just wait until you see the HUGE primary closet as well and plenty of room for a home office in the primary suite as they have it now. There is also a finished basement that doubles your entertaining space with natural light throuhgout. Lots of bonus rooms and areas in this home! The finished basement could be used as an office or a bonus lounge area. More storage below with full bath, this is an ideal flex space that could be utilized as rec room, work out area, workshop or all of the above. There could easily be another bedroom on this level with the LL full bath already in place. LL suite for guests or a mother in law suite! Massive backyard is ideal for all outdoor activities and entertaining guests on the large sundeck.This home truly has it all! Come see it today before it is gone!
Location
State KS
County Johnson
Rooms
Other Rooms Fam Rm Gar Level, Office, Workshop
Basement true
Interior
Interior Features Ceiling Fan(s), Pantry, Prt Window Cover, Vaulted Ceiling, Walk-In Closet(s), Whirlpool Tub
Heating Forced Air
Cooling Electric
Flooring Carpet, Wood
Fireplaces Number 1
Fireplaces Type Hearth Room
Fireplace Y
Appliance Dishwasher, Disposal, Built-In Electric Oven
Laundry Lower Level
Exterior
Garage true
Garage Spaces 2.0
Fence Metal
Roof Type Composition
Parking Type Attached, Garage Door Opener, Garage Faces Front
Building
Lot Description Treed
Entry Level Side/Side Split
Sewer City/Public
Water Public
Structure Type Brick Veneer, Frame
Schools
Elementary Schools Brookridge
Middle Schools Indian Woods
High Schools Sm South
School District Shawnee Mission
Others
Ownership Private
Acceptable Financing Cash, Conventional, FHA, VA Loan
Listing Terms Cash, Conventional, FHA, VA Loan
Read Less
Want to know what your home might be worth? Contact us for a FREE valuation!

Our team is ready to help you sell your home for the highest possible price ASAP






