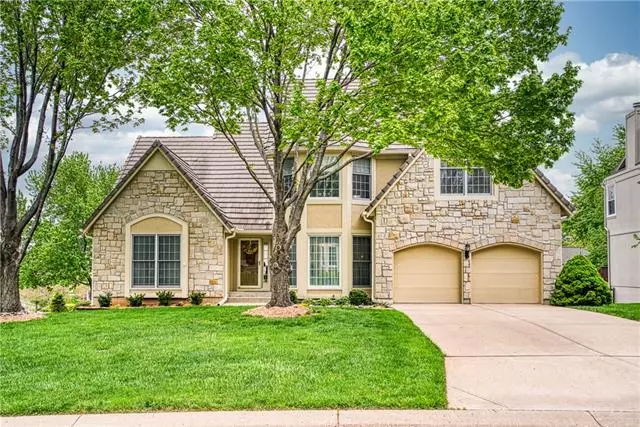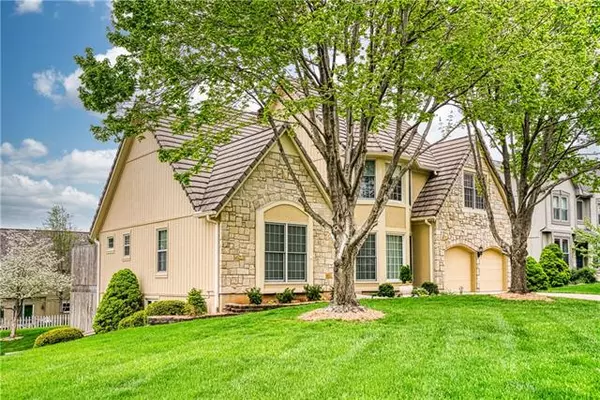$525,000
$525,000
For more information regarding the value of a property, please contact us for a free consultation.
13841 Pembroke DR Leawood, KS 66224
4 Beds
4 Baths
2,996 SqFt
Key Details
Sold Price $525,000
Property Type Single Family Home
Sub Type Single Family Residence
Listing Status Sold
Purchase Type For Sale
Square Footage 2,996 sqft
Price per Sqft $175
Subdivision Leawood Falls
MLS Listing ID 2382723
Sold Date 07/26/22
Style Tudor
Bedrooms 4
Full Baths 2
Half Baths 2
HOA Fees $94/mo
Year Built 1992
Annual Tax Amount $4,560
Lot Size 10318.000 Acres
Acres 10318.0
Property Description
$10k remodeling/decorating allowance provided by seller can be used to update this great home per your taste. All appliances stay including Jenn-Air zero degree deep freeze refrigerator, convection oven, quiet dishwasher and microwave. New Maytag washer & dryer and 5 cubic foot beverage refrigerator also stay.
Car Lovers! This home has a 54’ deep garage/workshop in basement accessed from second side driveway with 9’ ceiling. Width varies from 12’10” to 16’10” for a total of 802 square feet with a 9’ wide by 8’ high garage door and includes separate heat source. Basement also has finished bar/billiard room, half bath and furnace room.
No mechanical worries in this custom built Leawood home. Features newer dual zoned HVAC systems, updated home security and Rachio Smart sprinkler systems. Sprinklers will not run if it rains. Vacuflo central vacuum, see-through wood burning/gas log fireplace, concrete tile roof, gutter guards, insulated windows, newer garage doors with Smart openers, electrical in place for future hot tub and AT&T fiber. A brick patio is under the huge deck with a view of the beautiful neighborhood pool, clubhouse, waterfall and ponds which are a short walk across the street.
This home is a true story and a half located on a cul-de-sac corner lot in the Blue Valley School District which features wood floors, 10’ Entry and Great Room ceilings plus 2 story vaulted ceiling in the hearth room of the kitchen. Primary bedroom on main floor has 2 large walk-in closets, and 2 vanities in full bathroom. Also on main level is the laundry room, guest half bath, kitchen with custom cabinets and formal dining room. The second story has an additional 3 bedrooms, a 2 sink vanity in full bathroom plus a large family room or non-conforming 5th bedroom with opening skylights and large walk-in closet.
Make this your forever home with your $10k remodeling/decorating allowance.
Location
State KS
County Johnson
Rooms
Basement true
Interior
Interior Features Central Vacuum
Heating Forced Air
Cooling Electric
Flooring Carpet, Ceramic Floor
Fireplaces Number 1
Fireplace Y
Laundry In Basement
Exterior
Garage true
Garage Spaces 4.0
Amenities Available Clubhouse, Pool
Roof Type Concrete
Parking Type Attached, Basement
Building
Entry Level 1.5 Stories
Sewer City/Public
Water Public
Structure Type Stone & Frame
Schools
School District Blue Valley
Others
Ownership Private
Acceptable Financing Cash, Conventional, FHA
Listing Terms Cash, Conventional, FHA
Read Less
Want to know what your home might be worth? Contact us for a FREE valuation!

Our team is ready to help you sell your home for the highest possible price ASAP






