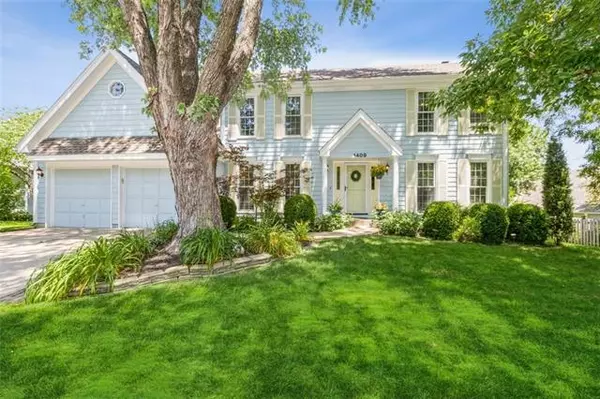$335,000
$335,000
For more information regarding the value of a property, please contact us for a free consultation.
1409 E Meadow LN Olathe, KS 66062
4 Beds
4 Baths
2,724 SqFt
Key Details
Sold Price $335,000
Property Type Single Family Home
Sub Type Single Family Residence
Listing Status Sold
Purchase Type For Sale
Square Footage 2,724 sqft
Price per Sqft $122
Subdivision Brittany Meadows
MLS Listing ID 2388056
Sold Date 07/29/22
Style Traditional
Bedrooms 4
Full Baths 3
Half Baths 1
Year Built 1986
Annual Tax Amount $4,393
Lot Size 10928.000 Acres
Acres 10928.0
Property Description
Remarkable home with a superb floor plan nestled on one of the best lots in the subdivision! Original owners have meticulously maintained this home. Offers such great living areas with the spacious main floor family room adjacent to the kitchen, in addition to the front formal living and dining rooms. Gorgeous brick fireplace, bookshelves, & new luxury vinyl plank flooring in the family room. Floor to ceiling windows. Solid surface countertops, island, breakfast eat in area, plus all appliances staying make a terrific kitchen setup. Large window paned door to the back deck. Heated floors in both bathrooms on 2nd floor. Lower level finished area set up for your home theatre and exercise area. Perfect recreation area for gatherings and entertaining or just relaxing. New HVAC 1 year / Water Heater 2 years. Back yard with a deck and flagstone patio make an enjoyable outdoor space. Convenient location! Terrific neighborhood!
Location
State KS
County Johnson
Rooms
Other Rooms Fam Rm Main Level, Recreation Room, Workshop
Basement true
Interior
Interior Features All Window Cover, Ceiling Fan(s), Kitchen Island, Painted Cabinets, Walk-In Closet(s)
Heating Forced Air, Natural Gas
Cooling Electric
Flooring Carpet, Luxury Vinyl Plank, Wood
Fireplaces Number 1
Fireplaces Type Family Room, Gas Starter
Fireplace Y
Appliance Dishwasher, Disposal, Microwave, Refrigerator, Built-In Electric Oven
Laundry Laundry Room, Main Level
Exterior
Exterior Feature Sat Dish Allowed, Storm Doors
Garage true
Garage Spaces 2.0
Fence Wood
Roof Type Composition
Parking Type Attached, Garage Door Opener, Garage Faces Front
Building
Lot Description City Lot, Level, Sprinkler-In Ground, Treed
Entry Level 2 Stories
Sewer Public/City
Water Public
Structure Type Frame, Wood Siding
Schools
Elementary Schools Heritage
Middle Schools Indian Trail
High Schools Olathe South
School District Olathe
Others
Ownership Private
Acceptable Financing Cash, Conventional, FHA, VA Loan
Listing Terms Cash, Conventional, FHA, VA Loan
Read Less
Want to know what your home might be worth? Contact us for a FREE valuation!

Our team is ready to help you sell your home for the highest possible price ASAP






