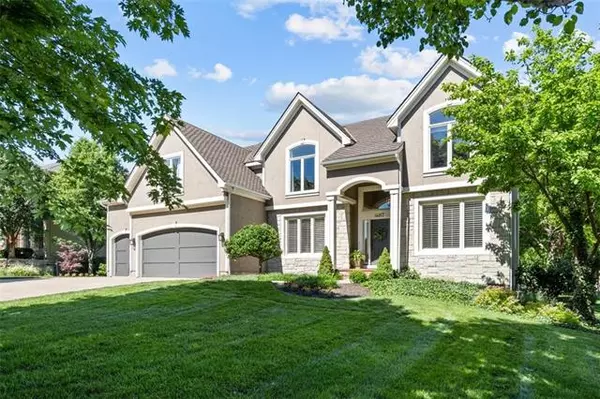$725,000
$725,000
For more information regarding the value of a property, please contact us for a free consultation.
14817 Rosewood DR Leawood, KS 66224
5 Beds
5 Baths
4,835 SqFt
Key Details
Sold Price $725,000
Property Type Single Family Home
Sub Type Single Family Residence
Listing Status Sold
Purchase Type For Sale
Square Footage 4,835 sqft
Price per Sqft $149
Subdivision Whitehorse
MLS Listing ID 2384568
Sold Date 08/01/22
Style Traditional
Bedrooms 5
Full Baths 4
Half Baths 1
HOA Fees $76/ann
Year Built 2002
Annual Tax Amount $7,919
Lot Size 15812.000 Acres
Acres 15812.0
Property Description
Don’t miss this great two-story in sought-after Whitehorse! This home is on a beautiful, tree-lined street and backs to green space. The eat-in kitchen and hearth room are flooded with natural light. There's a see-through fireplace into the living room that connects the space. The main floor is complete with a dining room, mudroom, and office. Four spacious bedrooms upstairs, including an incredible primary suite with an ensuite bathroom, an amazing walk-in closet, and laundry. The finished lower level is walk-up/out and includes a family room, bar, game area, and the 5th bedroom with a full bathroom. There is also a 6th non-conforming bedroom or bonus room. You can't beat the location that is close to it all plus the neighborhood pool, clubhouse, and tennis courts.
Location
State KS
County Johnson
Rooms
Other Rooms Formal Living Room, Office
Basement true
Interior
Interior Features Kitchen Island, Pantry, Walk-In Closet(s), Whirlpool Tub
Heating Natural Gas, Zoned
Cooling Electric, Zoned
Flooring Carpet, Luxury Vinyl Plank, Wood
Fireplaces Number 2
Fireplaces Type Family Room, Hearth Room
Fireplace Y
Appliance Dishwasher, Disposal, Double Oven, Microwave, Refrigerator
Laundry Bedroom Level
Exterior
Garage true
Garage Spaces 3.0
Amenities Available Clubhouse, Play Area, Pool, Tennis Court(s)
Roof Type Composition
Parking Type Attached
Building
Lot Description City Lot
Entry Level 2 Stories
Sewer City/Public
Water Public
Structure Type Stucco
Schools
Elementary Schools Sunrise Point
Middle Schools Prairie Star
High Schools Blue Valley
School District Blue Valley
Others
HOA Fee Include All Amenities, Curbside Recycle, Trash
Ownership Private
Acceptable Financing Cash, Conventional, FHA, VA Loan
Listing Terms Cash, Conventional, FHA, VA Loan
Read Less
Want to know what your home might be worth? Contact us for a FREE valuation!

Our team is ready to help you sell your home for the highest possible price ASAP






