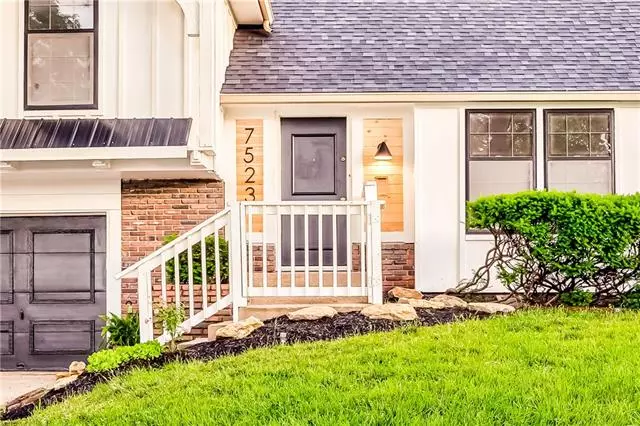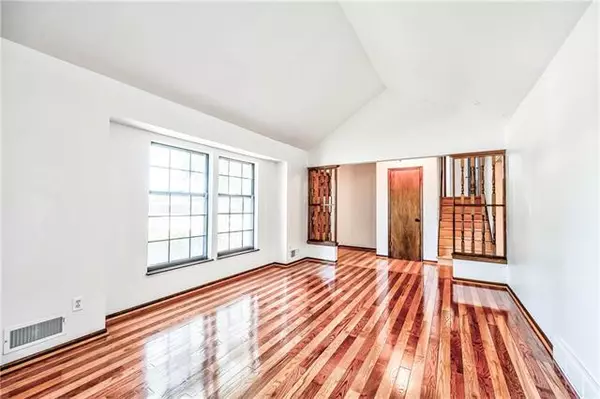$345,000
$345,000
For more information regarding the value of a property, please contact us for a free consultation.
7523 W 95th ST Overland Park, KS 66212
4 Beds
2 Baths
1,678 SqFt
Key Details
Sold Price $345,000
Property Type Single Family Home
Sub Type Single Family Residence
Listing Status Sold
Purchase Type For Sale
Square Footage 1,678 sqft
Price per Sqft $205
Subdivision Sylvan Grove
MLS Listing ID 2384577
Sold Date 08/02/22
Style Contemporary, Traditional
Bedrooms 4
Full Baths 2
Year Built 1972
Annual Tax Amount $2,272
Lot Size 9436.000 Acres
Acres 9436.0
Property Description
Upon arriving, you'll see the modern tone for the house is set by the exterior colors, the architectural detailing over the garage, and the new accents next to the front entry. No detail was left overlooked in this update. This take on the side-to-side split is inspired by the decorating styles and tastes currently present in New York City. From the bright white colors with contrasting darker accents, to the sleek contemporary light fixtures and clean lines.... Upon entering, you'll be greeted with gleaming hardwood floors, crisp clean paint and sleek lines.... The sellers have updated this home with new quartz countertops, new sink, new plumbing fixtures, pull-out panty, fresh paint inside and out, updated bathrooms, light fixtures, and a beautiful new black sleek roof to coordinate with the modern feel. All you'll have to do once moved in is invite your friends over, open a nice bottle of wine, put your feet up and relax on your freshly stained deck with its lovely evening lighting and you'll be able to utilize the serving station direct from kitchen to deck.
Location
State KS
County Johnson
Rooms
Basement true
Interior
Interior Features Ceiling Fan(s), Vaulted Ceiling
Heating Forced Air
Cooling Electric
Flooring Vinyl, Wood
Fireplaces Number 1
Fireplaces Type Family Room
Fireplace Y
Appliance Dishwasher, Disposal, Dryer, Microwave, Refrigerator, Free-Standing Electric Oven, Washer
Laundry In Garage, Laundry Room
Exterior
Garage true
Garage Spaces 2.0
Roof Type Composition
Parking Type Attached, Garage Door Opener, Garage Faces Front
Building
Lot Description City Lot, Cul-De-Sac, Level, Treed
Entry Level Side/Side Split
Sewer City/Public
Water Public
Structure Type Board/Batten
Schools
Elementary Schools Brookridge
Middle Schools Indian Woods
High Schools Sm South
School District Shawnee Mission
Others
Ownership Private
Acceptable Financing Cash, Conventional, FHA, VA Loan
Listing Terms Cash, Conventional, FHA, VA Loan
Read Less
Want to know what your home might be worth? Contact us for a FREE valuation!

Our team is ready to help you sell your home for the highest possible price ASAP






