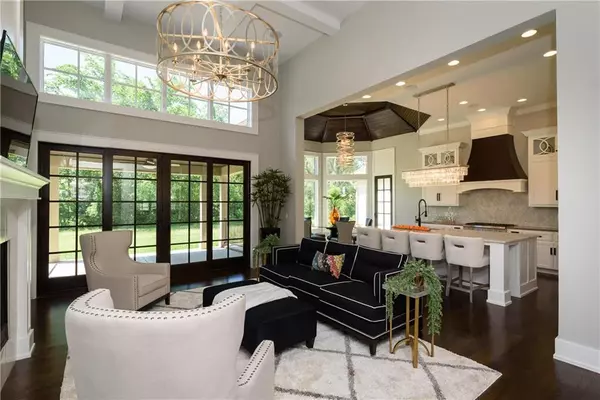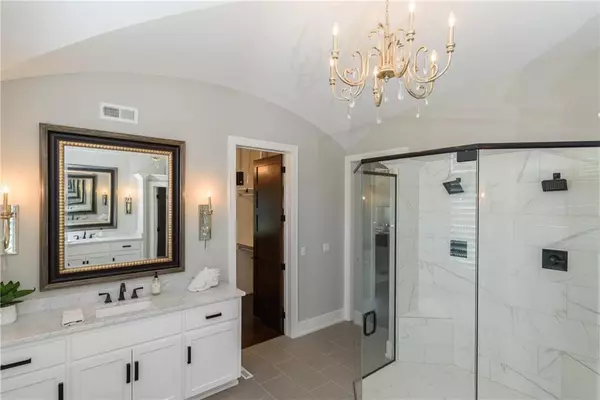$1,399,900
$1,399,900
For more information regarding the value of a property, please contact us for a free consultation.
Address not disclosed Prairie Village, KS 66206
4 Beds
4 Baths
4,151 SqFt
Key Details
Sold Price $1,399,900
Property Type Single Family Home
Sub Type Villa
Listing Status Sold
Purchase Type For Sale
Square Footage 4,151 sqft
Price per Sqft $337
Subdivision Mission Chateau
MLS Listing ID 2037223
Sold Date 07/26/22
Style Traditional
Bedrooms 4
Full Baths 3
Half Baths 1
HOA Fees $450/mo
Year Built 2017
Annual Tax Amount $16,249
Lot Size 13122.000 Acres
Acres 13122.0
Property Description
Builder Selling Model Home! Ready for immediate delivery! Prairie Village Newest Villa -Gated Luxury Community! Addison Model features a WOW open main flr plan 10' ceilings, quality finishes, 16' sliding drs open to covered terrace, WOW mst suite & bath w/vaulted ceilings, free standing tub, custom walk-in shower,& his/her vanities oversized mst closet. Secondary bed/bath & office on main level for the perfect flex space. Elevator takes you to LL - Rec Room, wine cellar, bedroom/ 3/4 bath & still plenty of storage. Exceptional Value ! Walking distance to Corinth Square Shopping Center for restaurants , shops, groceries & services
Location
State KS
County Johnson
Rooms
Other Rooms Breakfast Room, Den/Study, Entry, Great Room, Main Floor BR, Main Floor Master, Recreation Room
Basement true
Interior
Interior Features Ceiling Fan(s), Central Vacuum, Exercise Room, Kitchen Island, Pantry, Vaulted Ceiling, Walk-In Closet(s)
Heating Natural Gas
Cooling Electric
Flooring Wood
Fireplaces Number 2
Fireplaces Type Great Room, Recreation Room
Fireplace Y
Appliance Dishwasher, Disposal, Exhaust Hood, Humidifier, Microwave, Refrigerator, Gas Range, Stainless Steel Appliance(s)
Laundry Main Level, Sink
Exterior
Garage true
Garage Spaces 2.0
Amenities Available Clubhouse, Exercise Room, Party Room, Pool
Roof Type Composition
Parking Type Attached, Garage Door Opener, Garage Faces Front
Building
Lot Description Level, Sprinkler-In Ground, Treed
Entry Level Reverse 1.5 Story
Sewer City/Public
Water Public
Structure Type Stone Trim, Stucco & Frame
Schools
Elementary Schools Corinth
Middle Schools Indian Hills
High Schools Sm East
School District Shawnee Mission
Others
HOA Fee Include Lawn Service, Snow Removal, Street
Ownership Private
Acceptable Financing Cash, Conventional
Listing Terms Cash, Conventional
Read Less
Want to know what your home might be worth? Contact us for a FREE valuation!

Our team is ready to help you sell your home for the highest possible price ASAP






