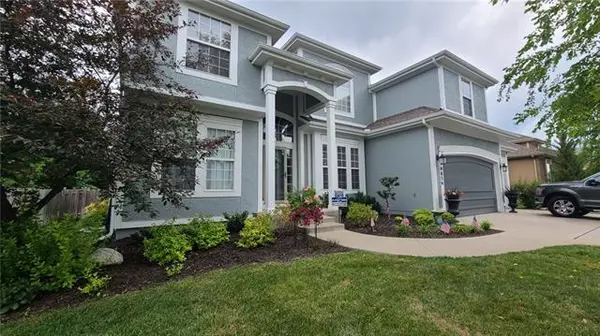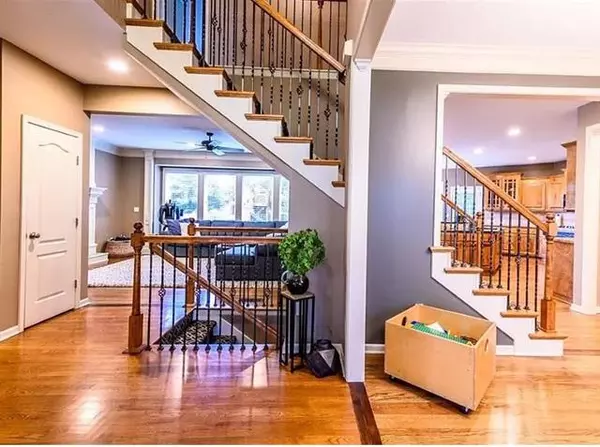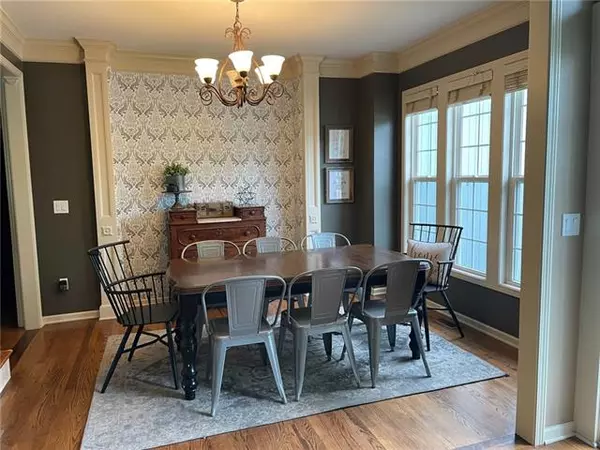$524,000
$524,000
For more information regarding the value of a property, please contact us for a free consultation.
10834 S Belford ST Olathe, KS 66061
5 Beds
5 Baths
3,538 SqFt
Key Details
Sold Price $524,000
Property Type Single Family Home
Sub Type Single Family Residence
Listing Status Sold
Purchase Type For Sale
Square Footage 3,538 sqft
Price per Sqft $148
Subdivision Woodland Manor
MLS Listing ID 2391967
Sold Date 08/11/22
Style Traditional
Bedrooms 5
Full Baths 4
Half Baths 1
HOA Fees $45/ann
Year Built 2007
Annual Tax Amount $5,662
Lot Size 9,583 Sqft
Acres 0.22
Property Description
Beautiful home with open floor plan. New walking trails
behind the neighborhood. The over-sized kitchen opens into living room and dining room.
Plus, there is a main level office/flex room. 5 large bedrooms includes a huge master suite,
all bedrooms have walk-in closets. Master walk in closet has a his and hers side. Amazing
backyard is perfect for entertaining, featuring cedar deck w pergola, stamped concrete
patio, privacy fence and mature trees. The entire property has a zoned sprinkler system.
Hardwood floors throughout the first floor. All exterior windows have custom fitted blinds.
In the fall of 2020, the exterior was updated with new paint, and the basement was finished
with a bedroom, bathroom and rec area. The air conditioner and Furnace were both
replaced last year. This 3-car garage is over-sized and has an upper area for storage. New
carpet will be installed on the second floor prior to buyer moving in. Buyer may choose the
color from samples on counter.
Location
State KS
County Johnson
Rooms
Other Rooms Breakfast Room, Entry, Fam Rm Gar Level, Family Room, Main Floor BR
Basement true
Interior
Interior Features Ceiling Fan(s), Kitchen Island, Painted Cabinets, Stained Cabinets, Vaulted Ceiling, Walk-In Closet(s), Whirlpool Tub
Heating Forced Air
Cooling Electric
Flooring Carpet, Tile, Wood
Fireplaces Number 1
Fireplaces Type Family Room, Gas
Fireplace Y
Appliance Dishwasher, Disposal, Humidifier, Microwave, Gas Range
Laundry In Hall, Main Level
Exterior
Exterior Feature Storm Doors
Garage true
Garage Spaces 3.0
Fence Wood
Amenities Available Pool
Roof Type Composition
Parking Type Attached, Garage Door Opener, Garage Faces Front
Building
Lot Description City Limits, City Lot, Sprinkler-In Ground, Treed
Entry Level 2 Stories
Sewer City/Public
Water Public
Structure Type Stucco & Frame
Schools
Elementary Schools Meadow Lane
Middle Schools Prairie Trail
High Schools Olathe Northwest
School District Olathe
Others
Ownership Private
Acceptable Financing Cash, Conventional, VA Loan
Listing Terms Cash, Conventional, VA Loan
Read Less
Want to know what your home might be worth? Contact us for a FREE valuation!

Our team is ready to help you sell your home for the highest possible price ASAP






