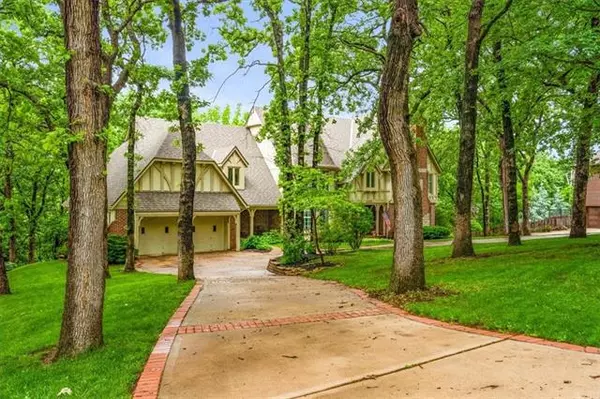$810,000
$810,000
For more information regarding the value of a property, please contact us for a free consultation.
4200 W 110th ST Leawood, KS 66211
5 Beds
6 Baths
6,115 SqFt
Key Details
Sold Price $810,000
Property Type Single Family Home
Sub Type Single Family Residence
Listing Status Sold
Purchase Type For Sale
Square Footage 6,115 sqft
Price per Sqft $132
Subdivision Longwood Forest
MLS Listing ID 2384894
Sold Date 08/23/22
Style Traditional
Bedrooms 5
Full Baths 4
Half Baths 2
HOA Fees $62/ann
Year Built 1979
Annual Tax Amount $10,000
Lot Size 0.910 Acres
Acres 0.9095501
Property Description
Hurry to see this beautiful and timeless French country estate home nestled in a private heavily treed .90 acre lot in the coveted Leawood neighborhood of Longwood Forest. Upon entering you'll notice the soaring and gracious two-story entryway sets the tone for this warm & inviting home. As you move throughout the home you'll notice the beautiful hardwood floors, the stunning views from each room, the spaciousness, the flow, the soaring & vaulted ceilings, five fireplaces and wonderful updates throughout. The huge gourmet kitchen is a chef's dream with a large granite island, stainless steel appliances, abundant counter and cabinet space, eat-in breakfast nook with access to the deck / screened porch. Luxurious 2nd floor Master Suite w/FP & Treetop views. Generous bedrooms & updated baths w/great closets. Formal Dining room & 2 Living Spaces on main floor. Finished Walk out lower level used as family room & Rec Room w/FP & built-ins. Circle Drive with an oversized garage. Home backs to forest / green space area. This is a must see!!! Best location in Leawood, great highway access, close to shopping & restaurants.
Location
State KS
County Johnson
Rooms
Other Rooms Breakfast Room, Den/Study, Entry, Family Room, Formal Living Room, Office, Recreation Room, Sitting Room
Basement true
Interior
Interior Features Ceiling Fan(s), Kitchen Island, Painted Cabinets, Pantry, Prt Window Cover, Vaulted Ceiling, Walk-In Closet(s)
Heating Forced Air, Zoned
Cooling Electric, Zoned
Flooring Carpet, Wood
Fireplaces Number 5
Fireplaces Type Family Room, Kitchen, Living Room, Master Bedroom
Equipment Fireplace Screen
Fireplace Y
Appliance Dishwasher, Disposal, Double Oven, Built-In Electric Oven, Gas Range, Stainless Steel Appliance(s)
Laundry Main Level, Off The Kitchen
Exterior
Garage true
Garage Spaces 2.0
Roof Type Composition
Parking Type Attached, Garage Door Opener, Garage Faces Front
Building
Lot Description Acreage, City Lot, Treed
Entry Level 1.5 Stories,2 Stories
Sewer City/Public
Water Public
Structure Type Brick & Frame, Stucco & Frame
Schools
School District Blue Valley
Others
Ownership Private
Acceptable Financing Cash, Conventional, FHA, VA Loan
Listing Terms Cash, Conventional, FHA, VA Loan
Read Less
Want to know what your home might be worth? Contact us for a FREE valuation!

Our team is ready to help you sell your home for the highest possible price ASAP






