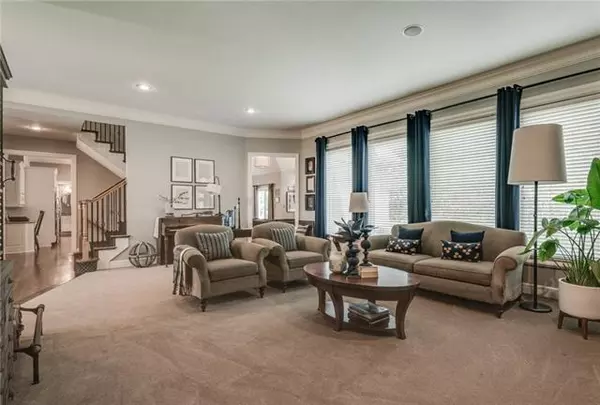$650,000
$650,000
For more information regarding the value of a property, please contact us for a free consultation.
4800 W 149TH ST Leawood, KS 66224
4 Beds
5 Baths
5,635 SqFt
Key Details
Sold Price $650,000
Property Type Single Family Home
Sub Type Single Family Residence
Listing Status Sold
Purchase Type For Sale
Square Footage 5,635 sqft
Price per Sqft $115
Subdivision Whitehorse
MLS Listing ID 2391215
Sold Date 08/31/22
Style Traditional
Bedrooms 4
Full Baths 4
Half Baths 1
HOA Fees $69/ann
Year Built 1999
Annual Tax Amount $8,777
Lot Size 0.390 Acres
Acres 0.39
Property Description
Stunning 2 Story Home in the Whitehorse neighborhood with incredible location to Town Center and Prairie Fire for shopping, dining and fun filled attractions as well as part of the award winning Blue Valley School District! This home has an incredible open floor plan with beautiful use of space and oversized windows flooding all rooms with natural lighting! Main level includes vaulted entry, formal dining, huge office with French doors and full wall built-in shelving/cabinets, living room, vaulted great room and incredible kitchen and vaulted breakfast dining area. Gourmet kitchen features top of the line stainless steel appliances, extensive granite countertop space with kitchen island, and breakfast bar seating. All bedrooms are generous in size with private bathroom access and walk in closets. Primary suite has extended sitting room with fireplace and luxurious bathroom! Lower level doubles entertaining space with massive living room/ recreation room with full wet bar with double built in beverage fridges and fireplace. LL also includes a nonconforming 5th bedroom and must see theater room with two tiered raised levels - all cinema equipment and seating will remain. Outdoors can be enjoyed with friends and family on the sun soaked patio! **New garage doors being installed 8/4/22**
Location
State KS
County Johnson
Rooms
Other Rooms Breakfast Room, Entry, Fam Rm Gar Level, Formal Living Room, Great Room, Media Room, Mud Room, Office, Recreation Room, Sitting Room
Basement true
Interior
Interior Features Ceiling Fan(s), Kitchen Island, Painted Cabinets, Pantry, Vaulted Ceiling, Walk-In Closet(s), Wet Bar, Whirlpool Tub
Heating Natural Gas
Cooling Electric
Flooring Carpet, Tile, Wood
Fireplaces Number 4
Fireplaces Type Basement, Great Room, Living Room, Master Bedroom
Fireplace Y
Appliance Cooktop, Dishwasher, Disposal, Double Oven, Humidifier, Microwave, Built-In Oven, Stainless Steel Appliance(s), Water Purifier, Water Softener
Laundry Laundry Room, Off The Kitchen
Exterior
Garage true
Garage Spaces 3.0
Amenities Available Clubhouse, Pool, Tennis Court(s)
Roof Type Composition
Parking Type Attached, Built-In, Garage Faces Front
Building
Lot Description Cul-De-Sac, Level, Sprinkler-In Ground, Treed
Entry Level 2 Stories
Sewer City/Public
Water Public
Structure Type Stone Trim, Stucco
Schools
Elementary Schools Sunrise Point
Middle Schools Prairie Star
High Schools Blue Valley
School District Blue Valley
Others
HOA Fee Include Curbside Recycle, Trash
Ownership Private
Acceptable Financing Cash, Conventional, FHA, VA Loan
Listing Terms Cash, Conventional, FHA, VA Loan
Read Less
Want to know what your home might be worth? Contact us for a FREE valuation!

Our team is ready to help you sell your home for the highest possible price ASAP






