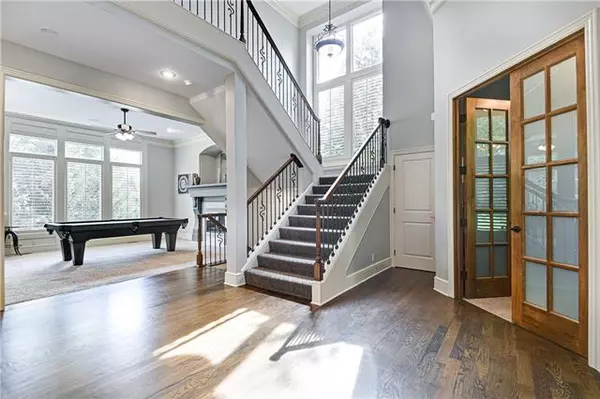$925,000
$925,000
For more information regarding the value of a property, please contact us for a free consultation.
2711 W 139th ST Leawood, KS 66224
6 Beds
5 Baths
5,299 SqFt
Key Details
Sold Price $925,000
Property Type Single Family Home
Sub Type Single Family Residence
Listing Status Sold
Purchase Type For Sale
Square Footage 5,299 sqft
Price per Sqft $174
Subdivision Highlands Ranch
MLS Listing ID 2392321
Sold Date 09/08/22
Style Traditional
Bedrooms 6
Full Baths 4
Half Baths 1
HOA Fees $91/ann
Year Built 2004
Annual Tax Amount $5,372
Lot Size 0.354 Acres
Acres 0.35353535
Property Description
METICULOUSLY KEPT 6 BEDROOM HOME IN HIGHLY DESIRED HIGHLANDS RANCH. Tucked into sprawling landscaping with 5,000+ SF of living space, this property includes every aspect of luxury. Open main level floor plan is an entertainers dream with soaring ceilings, natural light and multiple living spaces. Kitchen features oversized granite island with seating and cooktop, loads of work/storage space, eat in dining room and spacious hearth room. Formal dining and living room along with private office on main level. HUGE master suite with seating area, tray ceilings, walk in closet and elegant bathroom. Three secondary bedrooms all with private bathroom access. Fully finished basement with kitchenette, built in features, and guest suite. Treed backyard with deck and walkout patio. HOT TUB AND BILLIARDS TABLE STAY WITH PROPERTY! New roof in 2018. AMAZING location with close access to shopping, dining, and highways. Come tour today!
Location
State KS
County Johnson
Rooms
Other Rooms Den/Study, Great Room, Recreation Room
Basement true
Interior
Interior Features Ceiling Fan(s), Central Vacuum, Kitchen Island, Pantry, Walk-In Closet(s), Wet Bar, Whirlpool Tub
Heating Forced Air
Cooling Electric
Flooring Wood
Fireplaces Number 2
Fireplaces Type Family Room, Hearth Room
Fireplace Y
Appliance Cooktop, Dishwasher, Disposal, Double Oven, Stainless Steel Appliance(s)
Laundry Laundry Room, Off The Kitchen
Exterior
Garage true
Garage Spaces 3.0
Fence Partial
Amenities Available Pool
Roof Type Wood Shingle
Parking Type Attached, Garage Door Opener, Garage Faces Side
Building
Lot Description Estate Lot, Sprinkler-In Ground
Entry Level 2 Stories
Sewer City/Public
Water Public
Structure Type Stucco & Frame
Schools
Elementary Schools Prairie Star
Middle Schools Prairie Star
High Schools Blue Valley
School District Blue Valley
Others
HOA Fee Include Curbside Recycle, Management, Trash
Ownership Private
Acceptable Financing Cash, Conventional
Listing Terms Cash, Conventional
Read Less
Want to know what your home might be worth? Contact us for a FREE valuation!

Our team is ready to help you sell your home for the highest possible price ASAP






