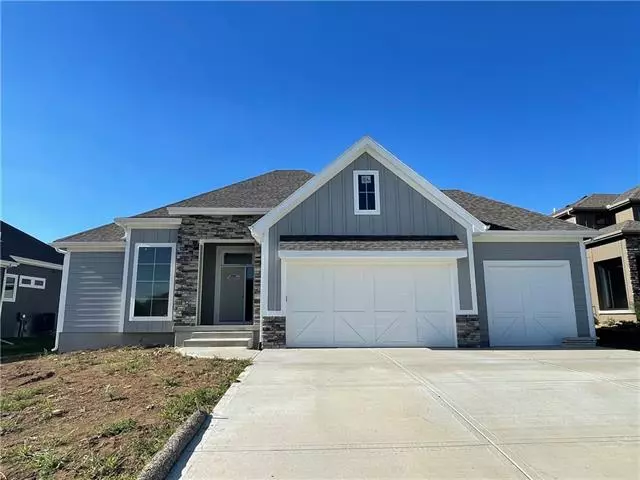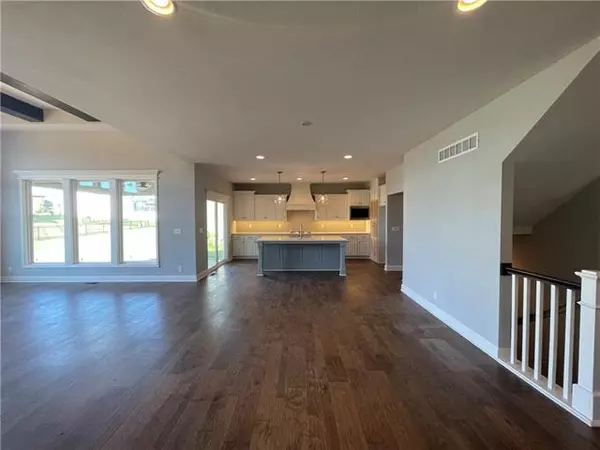$697,000
$697,000
For more information regarding the value of a property, please contact us for a free consultation.
16162 W 166th CT Olathe, KS 66062
4 Beds
3 Baths
2,563 SqFt
Key Details
Sold Price $697,000
Property Type Single Family Home
Sub Type Single Family Residence
Listing Status Sold
Purchase Type For Sale
Square Footage 2,563 sqft
Price per Sqft $271
Subdivision Stonebridge Trails
MLS Listing ID 2335411
Sold Date 09/29/22
Bedrooms 4
Full Baths 3
HOA Fees $52/ann
Year Built 2021
Annual Tax Amount $8,805
Lot Size 10,358 Sqft
Acres 0.23778696
Property Description
LOCK IN CURRENT SALES PRICE BEFORE ITS GONE! 30 DAY COMPLETION! The beautiful "Varese" 1.5 Story By Comerio Homes is a MUST SEE in Stonebridge Trails! The 4 bedroom, 3 bath, 3 car garage home is a KNOCK OUT with 2563 sq ft with option to finish the basement! Prepare to be Wow'd by this homes beautiful features. Greet your Guests in the grand entry that looks up to the open 2nd level. The Great room has 9 ft ceiling with beautiful beams, with large windows to let in ample natural light, next to the incredible fireplace with stone floor to ceiling. The Chef's kitchen offers an oversized island - great for serving and workspace, custom cabinets, S/S appliances and a huge walk in pantry. The formal dining area provides ample space for large gatherings. The primary suite located on the main level leads into the bath with a large jetted tub, 2 vanities and an incredible euro shower with a generous walk in primary closet, connected to main level laundry! The 2nd main floor bedroom #2 is perfect for a guest room or an office adjacent to a full bath with lovely tile work. There is a Drop Zone off the garage with a custom boot bench and cubbies to keep organized. Upstairs has 2 more bedrooms with a full bath and each has private vanities and walk in closets! You can also enjoy time in the backyard on your covered patio! The basement will be stubbed for future bath-bar. You can expand the living space even more with the option to finish the basement - to add 2 more optional bedrooms, a rec room and extra bathroom. The Varese presents so many possibilities. Nestled in one of Olathe's premiere communities - Stonebridge Trails. This sought after community has amenities galore - 4 pools, 2 clubhouses (one is a workout facility) sports courts, playgrounds and trails. Taxes & sqft are estimated. Buyer's agent to confirm. *Photos are current progress of home & staged photos are of previous model. Contact Community Managers-Onsite Agents for Showings and Details!
Location
State KS
County Johnson
Rooms
Basement true
Interior
Heating Natural Gas
Cooling Electric
Fireplaces Number 1
Fireplaces Type Gas, Great Room
Fireplace Y
Laundry Main Level
Exterior
Garage true
Garage Spaces 3.0
Roof Type Composition
Parking Type Attached, Garage Faces Front
Building
Lot Description Level
Entry Level 1.5 Stories
Sewer City/Public
Water Public
Structure Type Frame
Schools
Elementary Schools Prairie Creek
Middle Schools Woodland Spring
High Schools Spring Hill
School District Spring Hill
Others
Ownership Private
Acceptable Financing Cash, Conventional, FHA, VA Loan
Listing Terms Cash, Conventional, FHA, VA Loan
Read Less
Want to know what your home might be worth? Contact us for a FREE valuation!

Our team is ready to help you sell your home for the highest possible price ASAP






