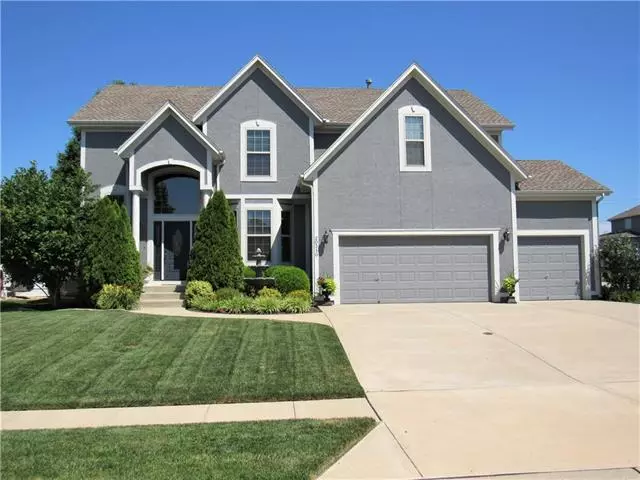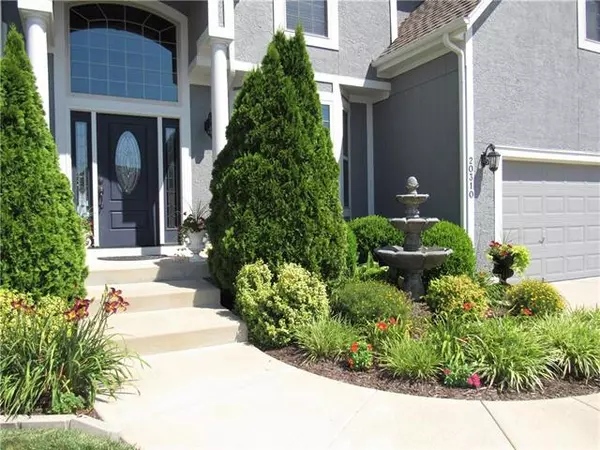$550,000
$550,000
For more information regarding the value of a property, please contact us for a free consultation.
20310 W 108th ST Olathe, KS 66061
4 Beds
5 Baths
3,885 SqFt
Key Details
Sold Price $550,000
Property Type Single Family Home
Sub Type Single Family Residence
Listing Status Sold
Purchase Type For Sale
Square Footage 3,885 sqft
Price per Sqft $141
Subdivision Woodland Manor
MLS Listing ID 2389690
Sold Date 10/06/22
Style Traditional
Bedrooms 4
Full Baths 3
Half Baths 2
HOA Fees $45/ann
Year Built 2007
Annual Tax Amount $5,660
Lot Size 10,672 Sqft
Acres 0.24499542
Property Description
WONDERFUL 2 STORY HOME WITH 4 BEDROOMS, 3 FULL BATHS, 2 HALF BATHS, PRIVATE MAIN LEVEL OFFICE, FINISHED LOWER LEVEL, FIREPLACE, THREE CAR GARAGE, NEARLY 3,800 FINISHED SQ/FT AND LOCATED IN THE AWARD WINNING OLATHE SCHOOL DISTRICT! One of the largest homes in the area featuring an open main level with private office at back of the home, great room, formal dining/living room, kitchen and breakfast room. Finished lower level family room, workout area, gaming area and half bath! * Nearly 3,800 finished sq/ft per county tax records and lower level estimate. * Great room has fireplace with floor to ceiling mantle. * Formal dining/living room has a vaulted ceiling and bay window. * Kitchen has stained cabinets, 8' center island, granite, pantry and hardwoods. * Appliances include smooth top electric range, dishwasher and microwave. * Breakfast room has hardwood flooring and door out to patio/pergola. * Hardwoods at the entry way, kitchen, breakfast room and 1/2 bath. * Work from home in your private office at back of the home. * Master bedroom has a vaulted ceiling, walk-in closet and ceiling fan. * Master bathroom has a corner bathtub, double vanities and tile floors. * Bedroom two has a vaulted ceiling & private bathroom. * Bedroom three has separate sitting room plus a bonus finished dormer area. * Bedroom four has blinds & large closet. * Neutral decor, upgraded fixtures, knock down ceilings & 2nd floor laundry. * 2 story entry, upgraded stair carpeting & attic fan. * Mud room off of the garage. All blinds stay with the home. * Stucco front elevation, extensive landscaping & newer composition roof. * Three car garage with door openers and walk door out to the yard. * Wonderful curb appeal with a large corner lot and flat driveway. * Extensive landscaping including fountain. * Large designer patio with private pergola. * HOA includes swimming pool & walking trails. * Located near elementary, middle and ONW high school. * Quick access to K-10, K-7, I-35 & I-435 highways.
Location
State KS
County Johnson
Rooms
Other Rooms Breakfast Room, Exercise Room, Family Room, Great Room, Mud Room, Office, Sitting Room
Basement true
Interior
Interior Features Ceiling Fan(s), Exercise Room, Kitchen Island, Pantry, Stained Cabinets, Vaulted Ceiling, Walk-In Closet(s)
Heating Forced Air
Cooling Electric
Flooring Carpet, Wood
Fireplaces Number 1
Fireplaces Type Gas, Great Room
Fireplace Y
Appliance Dishwasher, Microwave, Built-In Electric Oven
Laundry Bedroom Level, Upper Level
Exterior
Exterior Feature Storm Doors
Garage true
Garage Spaces 3.0
Amenities Available Pool, Trail(s)
Roof Type Composition
Parking Type Attached
Building
Lot Description City Lot, Corner Lot
Entry Level 2 Stories
Sewer City/Public
Water Public
Structure Type Stucco & Frame
Schools
Elementary Schools Meadow Lane
Middle Schools Prairie Trail
High Schools Olathe Northwest
School District Olathe
Others
Ownership Private
Acceptable Financing Cash, Conventional, FHA, VA Loan
Listing Terms Cash, Conventional, FHA, VA Loan
Read Less
Want to know what your home might be worth? Contact us for a FREE valuation!

Our team is ready to help you sell your home for the highest possible price ASAP






