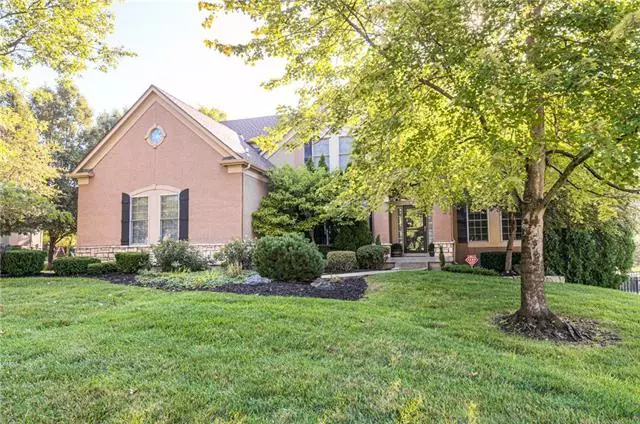$575,000
$575,000
For more information regarding the value of a property, please contact us for a free consultation.
14615 CANTERBURY ST Leawood, KS 66224
4 Beds
5 Baths
3,895 SqFt
Key Details
Sold Price $575,000
Property Type Single Family Home
Sub Type Single Family Residence
Listing Status Sold
Purchase Type For Sale
Square Footage 3,895 sqft
Price per Sqft $147
Subdivision Steeplechase
MLS Listing ID 2392282
Sold Date 11/10/22
Style Traditional
Bedrooms 4
Full Baths 4
Half Baths 1
HOA Fees $66/ann
Year Built 2002
Annual Tax Amount $6,326
Lot Size 0.354 Acres
Acres 0.35353535
Property Description
Don't miss this one on a quiet street in highly sought after Steeplechase! Walk in to a 2-story entrance with a beautiful dining room and office at the front of the house. The spacious living room has a fabulous see-thru fireplace. The kitchen has a large island & hearth room overlooking a beautiful brand new deck, a patio & fenced backyard. New carpet in the dining room & 2 bedrooms upstairs & carpet replaced 3 years ago in the living room, master bedroom, hallway & stairs. Upstairs you will find 3 pristine bedrooms & a large master with a sitting area. The master bath includes TWO closets! The basement has everything you need! It includes a WINE CELLAR along with an entertaining space with a bar, a full bath & another room which could be used as non-conforming 5th bedroom, office or workout room! 2 new furnaces & AC units in November 2018 & new water heater in September 2021. You can't beat this! Walk to top rated Blue Valley Schools: Prairie Star Elementary & Prairie Star Middle School. This house is steps away from Ironwoods Park! Fabulous neighborhood includes a pool, pond with a gazebo & a trail that leads to Ironhorse Park.
Location
State KS
County Johnson
Rooms
Other Rooms Den/Study, Exercise Room
Basement true
Interior
Interior Features Ceiling Fan(s), Hot Tub, Kitchen Island, Walk-In Closet(s)
Heating Forced Air
Cooling Electric
Flooring Carpet, Wood
Fireplaces Number 2
Fireplaces Type Hearth Room, Living Room
Fireplace Y
Appliance Dishwasher, Disposal, Dryer, Microwave, Washer
Laundry Main Level, Off The Kitchen
Exterior
Garage true
Garage Spaces 3.0
Fence Other
Amenities Available Pool, Trail(s)
Roof Type Composition
Parking Type Attached, Garage Door Opener, Garage Faces Side
Building
Lot Description City Lot, Sprinkler-In Ground
Entry Level 2 Stories
Sewer City/Public
Water Public
Structure Type Stucco, Wood Siding
Schools
Elementary Schools Prairie Star
Middle Schools Prairie Star
High Schools Blue Valley
School District Blue Valley
Others
HOA Fee Include Curbside Recycle, Trash
Ownership Private
Acceptable Financing Cash, Conventional, FHA
Listing Terms Cash, Conventional, FHA
Read Less
Want to know what your home might be worth? Contact us for a FREE valuation!

Our team is ready to help you sell your home for the highest possible price ASAP






