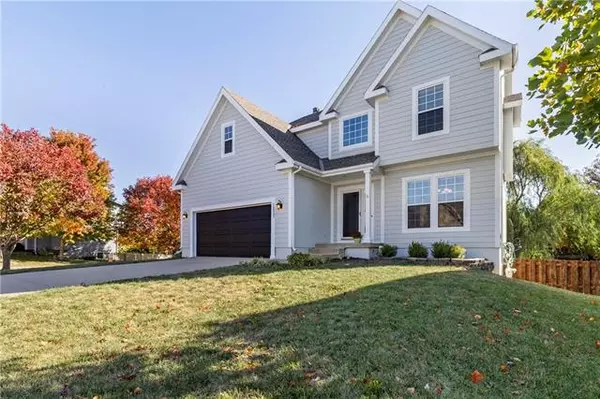$375,000
$375,000
For more information regarding the value of a property, please contact us for a free consultation.
15837 S Brookfield ST Olathe, KS 66062
3 Beds
4 Baths
2,472 SqFt
Key Details
Sold Price $375,000
Property Type Single Family Home
Sub Type Single Family Residence
Listing Status Sold
Purchase Type For Sale
Square Footage 2,472 sqft
Price per Sqft $151
Subdivision Arlington Park
MLS Listing ID 2408239
Sold Date 11/15/22
Style Traditional
Bedrooms 3
Full Baths 3
Half Baths 1
HOA Fees $27/ann
Year Built 2000
Annual Tax Amount $3,938
Lot Size 9,813 Sqft
Acres 0.22527549
Property Description
Don't miss this well maintained home in a great neighborhood. Two story entry way with an updated stair case with wood end caps and upgraded traffic resistant stair carpet. Main level open floorplan with the kitchen and breakfast areas opening up directly to the living room and fireplace. The dining room sits at the front of the home and could also be used a flex space or office. West facing home means the large deck off the kitchen gets great shade in the summertime. The deck overlooks a generously sized, flat and fenced-in back yard. Upper level has 3 bedrooms & 2 bathrooms and a conveniently located laundry room. The master suite features a double vanity, a large walk-in closet and an additional large sitting area that could easily be converted to a second large walk-in closet. The finished walk-out basement is perfect for a second family room or a children's play area. Basement also has a full bath as well as a flex space / office behind the bathroom that could be converted into a 4th bedroom by closing it off and adding a small closet under the stairs. Newer furnace, AC and water heater as well as brand new exterior paint. Arlington Park also has a community pool
Location
State KS
County Johnson
Rooms
Other Rooms Sitting Room
Basement true
Interior
Interior Features Walk-In Closet(s)
Heating Electric
Cooling Electric
Flooring Carpet, Wood
Fireplaces Number 1
Fireplaces Type Living Room, Wood Burning
Fireplace Y
Laundry Bedroom Level, Laundry Room
Exterior
Exterior Feature Hot Tub
Garage true
Garage Spaces 2.0
Fence Wood
Amenities Available Pool
Roof Type Composition
Parking Type Built-In, Garage Faces Front
Building
Lot Description Corner Lot, Treed
Entry Level 2 Stories
Sewer City/Public
Water Public
Structure Type Frame, Wood Siding
Schools
Elementary Schools Arbor Creek
Middle Schools Chisholm Trail
High Schools Olathe South
School District Olathe
Others
Ownership Private
Acceptable Financing Cash, Conventional, FHA, VA Loan
Listing Terms Cash, Conventional, FHA, VA Loan
Read Less
Want to know what your home might be worth? Contact us for a FREE valuation!

Our team is ready to help you sell your home for the highest possible price ASAP






