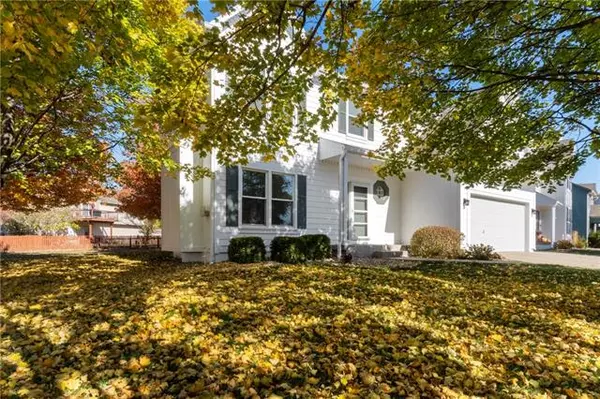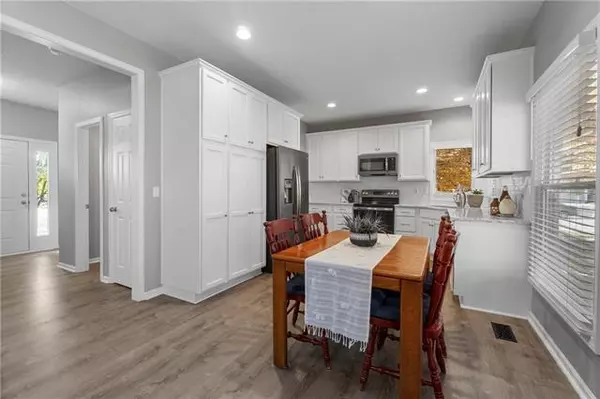$375,000
$375,000
For more information regarding the value of a property, please contact us for a free consultation.
13944 W 150th TER Olathe, KS 66062
4 Beds
3 Baths
2,162 SqFt
Key Details
Sold Price $375,000
Property Type Single Family Home
Sub Type Single Family Residence
Listing Status Sold
Purchase Type For Sale
Square Footage 2,162 sqft
Price per Sqft $173
Subdivision Symphony Hills
MLS Listing ID 2409893
Sold Date 12/09/22
Style Traditional
Bedrooms 4
Full Baths 2
Half Baths 1
HOA Fees $29/ann
Year Built 1999
Annual Tax Amount $3,663
Lot Size 10,625 Sqft
Acres 0.24391644
Property Description
Two story Symphony Hills 4 bdrm 2.5 bath home*BV SCHOOL DISTRICT*$70K in upgrades*NEWER (2022) everything: Exterior paint, Sprinkler control system, Exterior paint, Carpet on 2nd level and all stairs, Graber 2" blinds throughout, Main level light fixtures, LVP in laundry rm and half bath* FULL KITCHEN REMODEL: LVP floors, white cabinets and quartz countertops, (2017) all kitchen appliances*(2019) AO Smith 40-gallon water heater, Lennox furnace, HVAC & Aprilaire humidifier*Formal dining rm*Half bath on main level*F/P wood-burning or gas*Laundry on 2nd level*Vaulted ceilings in bdrms*Huge walk-in closet in master bdrm*Finished lower level with LVP floors and additional storage space*Open backyard w/side storage attached to 2 car garage*Fresh landscaping*Corner lot*Near Black Bob Park, Schools, Community Pool and Shopping.
Location
State KS
County Johnson
Rooms
Other Rooms Great Room, Recreation Room
Basement true
Interior
Interior Features Ceiling Fan(s), Pantry, Skylight(s), Vaulted Ceiling, Walk-In Closet(s)
Heating Natural Gas
Cooling Electric
Flooring Carpet, Luxury Vinyl Plank, Tile
Fireplaces Number 1
Fireplaces Type Gas Starter, Great Room, Wood Burning
Fireplace Y
Appliance Dishwasher, Disposal, Humidifier, Microwave, Refrigerator, Built-In Electric Oven, Stainless Steel Appliance(s)
Laundry Bedroom Level, In Hall
Exterior
Exterior Feature Storm Doors
Garage true
Garage Spaces 2.0
Amenities Available Clubhouse, Pool
Roof Type Composition
Parking Type Attached, Garage Faces Front
Building
Lot Description City Limits, Corner Lot, Sprinkler-In Ground
Entry Level 2 Stories
Sewer City/Public
Water Public
Structure Type Frame, Lap Siding
Schools
Elementary Schools Liberty
Middle Schools Pleasant Ridge
High Schools Blue Valley West
School District Blue Valley
Others
Ownership Private
Acceptable Financing Cash, Conventional, FHA, VA Loan
Listing Terms Cash, Conventional, FHA, VA Loan
Read Less
Want to know what your home might be worth? Contact us for a FREE valuation!

Our team is ready to help you sell your home for the highest possible price ASAP






