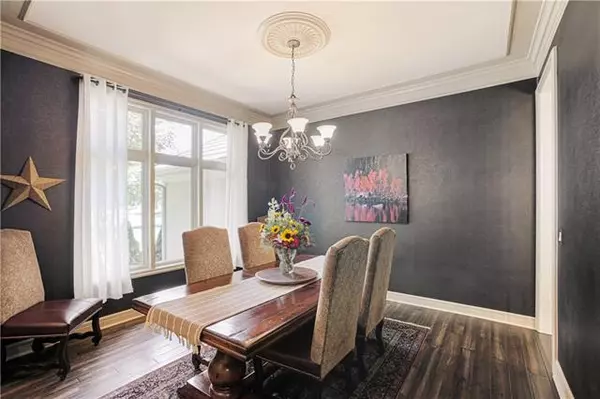$769,000
$769,000
For more information regarding the value of a property, please contact us for a free consultation.
2705 W 140 ST Leawood, KS 66224
4 Beds
5 Baths
4,364 SqFt
Key Details
Sold Price $769,000
Property Type Single Family Home
Sub Type Single Family Residence
Listing Status Sold
Purchase Type For Sale
Square Footage 4,364 sqft
Price per Sqft $176
Subdivision Highlands Ranch
MLS Listing ID 2399758
Sold Date 12/13/22
Style Traditional
Bedrooms 4
Full Baths 3
Half Baths 2
HOA Fees $79/ann
Year Built 2000
Annual Tax Amount $9,489
Lot Size 0.370 Acres
Acres 0.37040862
Property Description
Gorgeous reverse 1.5 story in coveted Highlands Ranch w/a NEW price!! There’s something for everyone in the family in this 4-bedroom, 3-bathroom home w/2 half baths. The completely open main level has been updated with upscale hardwood flooring, trendy new lighting, and recently completed interior painting which gives a clean, bright, and airy palate compatible with any decorating style. The primary bedroom is situated on the main level and features an ensuite bathroom that boasts double vanity, walk-in shower with two shower heads, as well as a huge walk-in closet. The 2nd main level bedroom with its own private full bathroom and walk-in closet is perfect for an office/guest/nursery. A large granite topped island anchors a cook’s dream kitchen with a large walk-in pantry and new cooktop. Half bath on main level has been updated with a beautiful marble countertop.
The huge walk-out lower-level features large windows providing tons of natural light. This level is perfect for entertaining with a spacious living area, full bar, and ½ bath, the lower level also features 2 more generously sized bedrooms with a full bath and shower, walk-in closets, and huge interior storage space. Spend nights outside listening to the soothing custom waterfall from either the upstairs uncovered deck, or the lower-level covered patio in front of the outdoor wood-burning fireplace. This private treed lot is beautifully landscaped and feels like your own private oasis. To complete this picture is a large 3 car garage with epoxy floor and recently upgraded tiled roof with 10-year transferrable warranty. Fun neighborhood amenities include community pool and award-winning Blue Valley School District and short drive to Leawood shops and restaurants.
Location
State KS
County Johnson
Rooms
Other Rooms Den/Study, Great Room, Main Floor BR, Main Floor Master, Recreation Room
Basement true
Interior
Interior Features All Window Cover, Ceiling Fan(s), Custom Cabinets, Kitchen Island, Pantry, Vaulted Ceiling, Walk-In Closet(s)
Heating Forced Air
Cooling Electric
Flooring Carpet, Tile, Wood
Fireplaces Number 2
Fireplaces Type Insert, Living Room, Other, Wood Burning
Equipment Back Flow Device
Fireplace Y
Appliance Dishwasher, Disposal, Double Oven, Humidifier, Microwave, Gas Range
Laundry Laundry Room
Exterior
Garage true
Garage Spaces 3.0
Amenities Available Pool
Roof Type Tile
Parking Type Attached, Garage Door Opener, Garage Faces Side
Building
Lot Description Estate Lot, Level, Sprinkler-In Ground, Treed
Entry Level Ranch,Reverse 1.5 Story
Sewer City/Public
Water Public
Structure Type Stucco & Frame
Schools
Elementary Schools Prairie Star
Middle Schools Prairie Star
High Schools Blue Valley
School District Blue Valley
Others
HOA Fee Include Curbside Recycle, Trash
Ownership Private
Acceptable Financing Cash, Conventional, FHA, VA Loan
Listing Terms Cash, Conventional, FHA, VA Loan
Read Less
Want to know what your home might be worth? Contact us for a FREE valuation!

Our team is ready to help you sell your home for the highest possible price ASAP






