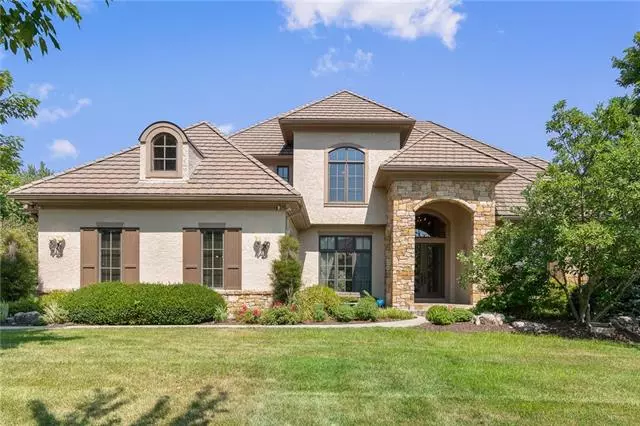$1,650,000
$1,650,000
For more information regarding the value of a property, please contact us for a free consultation.
13914 Mohawk RD Leawood, KS 66224
5 Beds
6 Baths
8,613 SqFt
Key Details
Sold Price $1,650,000
Property Type Single Family Home
Sub Type Single Family Residence
Listing Status Sold
Purchase Type For Sale
Square Footage 8,613 sqft
Price per Sqft $191
Subdivision Siena Of Leawood
MLS Listing ID 2386218
Sold Date 12/15/22
Style Traditional
Bedrooms 5
Full Baths 5
Half Baths 1
HOA Fees $116/ann
Year Built 2005
Annual Tax Amount $20,044
Lot Size 0.520 Acres
Acres 0.5204316
Property Description
Back on the Market!!! No Fault of the Sellers!!!
REMARKABLE CUSTOM HOME WITH SO MUCH TO OFFER! Grand entryway and open concept living. Gourmet kitchen with high-end finishes including Sub-Zero & Wolf appliances. Lanai with bar & FP overlooking pool is perfect for entertaining! Sprawling master suite. Upstairs includes 2nd media/office space & 3 full bedroom suites. Lower level boasts full wet bar, media-dining-game area, exercise room & more! Covered outdoor space under lanai. INCREDIBLY PRIVATE RESORT-STYLE SALT WATER POOL WITH WATERFALL FEATURE!! 4 fireplaces. 3 car oversized garage. AV system throughout home. Multiple laundry, office and media areas. Tons of extra storage.
BUYER IS RESPONSIBLE CONFIRM THE MEASUREMENTS AND SQ FOOTAGE.
NOTE: ONE OF THE OWNERS OF THE PROPERTY IS A LICENSED REAL ESTATE BROKER. LISTING AGENT IS AN IMMEDIATE FAMILY MEMBER OF SELLER.
Location
State KS
County Johnson
Rooms
Other Rooms Breakfast Room, Den/Study, Exercise Room, Great Room, Main Floor Master, Mud Room, Office, Recreation Room
Basement true
Interior
Interior Features Ceiling Fan(s), Central Vacuum, Custom Cabinets, Kitchen Island, Pantry, Vaulted Ceiling, Walk-In Closet(s), Wet Bar
Heating Forced Air, Zoned
Cooling Electric, Zoned
Flooring Wood
Fireplaces Number 4
Fireplaces Type Basement, Great Room, Living Room, Master Bedroom
Equipment Intercom
Fireplace Y
Appliance Dishwasher, Disposal, Humidifier, Microwave, Gas Range
Laundry Main Level, Multiple Locations
Exterior
Garage true
Garage Spaces 3.0
Fence Metal
Pool Inground
Roof Type Tile
Parking Type Attached
Building
Lot Description City Lot, Level, Sprinkler-In Ground
Entry Level 1.5 Stories
Sewer City/Public
Water Public
Structure Type Stone Trim, Stucco
Schools
Elementary Schools Mission Trail
Middle Schools Leawood Middle
High Schools Blue Valley North
School District Blue Valley
Others
HOA Fee Include Curbside Recycle, Trash
Ownership Private
Read Less
Want to know what your home might be worth? Contact us for a FREE valuation!

Our team is ready to help you sell your home for the highest possible price ASAP






