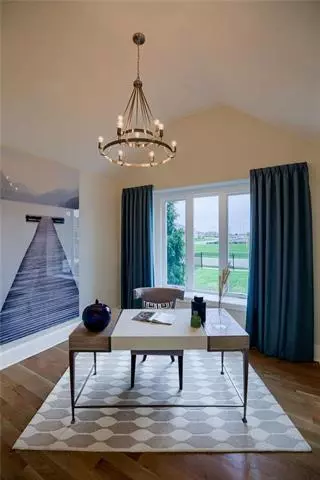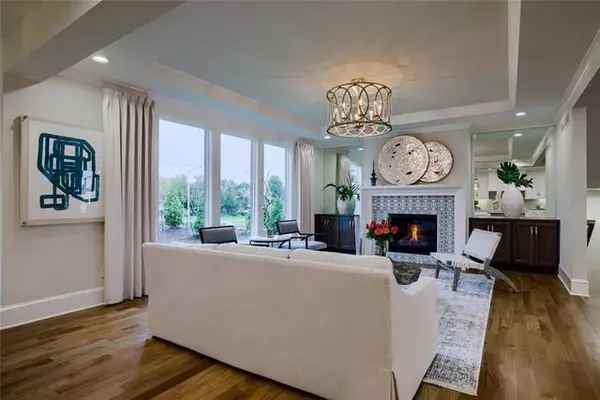$925,704
$925,704
For more information regarding the value of a property, please contact us for a free consultation.
15625 Alhambra ST Overland Park, KS 66224
4 Beds
5 Baths
3,674 SqFt
Key Details
Sold Price $925,704
Property Type Single Family Home
Sub Type Single Family Residence
Listing Status Sold
Purchase Type For Sale
Square Footage 3,674 sqft
Price per Sqft $251
Subdivision Mission Ranch
MLS Listing ID 2186923
Sold Date 12/20/22
Style Traditional
Bedrooms 4
Full Baths 4
Half Baths 1
HOA Fees $112/ann
Year Built 2019
Annual Tax Amount $12,925
Lot Size 0.256 Acres
Acres 0.25583103
Property Description
Award Winning Model Home Available Now for Purchase! November 2022 Move-in Date! An awesome plan for today's lifestyles. An impressive curved staircase at entry, formal dining, gourmet kitchen, private front office, great room with fireplace & cozy hearth room with built-ins complete the main floor. The 2nd level master suite is a great refuge from the everyday. Relax in front of the corner fireplace or indulge in the tub. All bedrooms have private baths and spacious closets. This home is geared towards modern living, with upgraded conveniences, like a second floor laundry room, convenient mudroom off garage and expanded pantry in the well appointed kitchen. The master suite is amazing--with large bathroom with plenty of storage and a gigantic walk in closet. Treed home site.
Location
State KS
County Johnson
Rooms
Other Rooms Den/Study, Great Room, Main Floor BR, Mud Room, Office
Basement true
Interior
Interior Features Ceiling Fan(s), Custom Cabinets, Exercise Room, Kitchen Island, Pantry, Stained Cabinets, Vaulted Ceiling, Walk-In Closet(s)
Heating Forced Air, Zoned
Cooling Electric, Zoned
Flooring Carpet, Ceramic Floor, Wood
Fireplaces Number 3
Fireplaces Type Gas, Great Room, Hearth Room, Master Bedroom
Fireplace Y
Appliance Cooktop, Dishwasher, Disposal, Exhaust Hood, Humidifier, Microwave, Built-In Oven, Stainless Steel Appliance(s)
Laundry Bedroom Level, Dryer Hookup-Ele
Exterior
Exterior Feature Sat Dish Allowed
Garage true
Garage Spaces 3.0
Amenities Available Clubhouse, Exercise Room, Play Area, Pool, Trail(s)
Roof Type Composition
Parking Type Attached, Garage Faces Front
Building
Lot Description Adjoin Greenspace, Corner Lot, Sprinkler-In Ground, Treed
Entry Level 2 Stories
Sewer City/Public
Water Public
Structure Type Stone Trim, Stucco & Frame
Schools
Elementary Schools Sunrise Point
Middle Schools Prairie Star
High Schools Blue Valley
School District Blue Valley
Others
HOA Fee Include Curbside Recycle, Trash
Ownership Private
Acceptable Financing Cash, Conventional
Listing Terms Cash, Conventional
Read Less
Want to know what your home might be worth? Contact us for a FREE valuation!

Our team is ready to help you sell your home for the highest possible price ASAP






