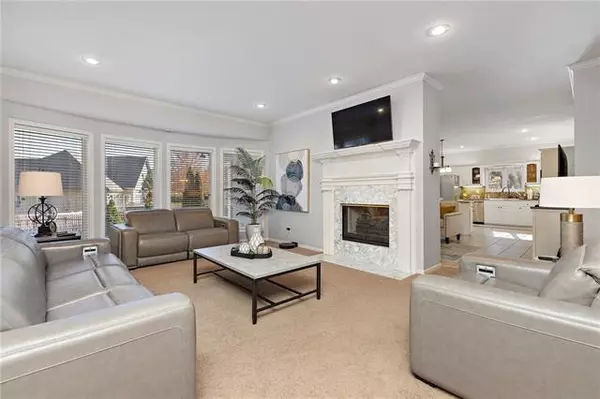$430,000
$430,000
For more information regarding the value of a property, please contact us for a free consultation.
2713 W 137th PL Leawood, KS 66224
2 Beds
3 Baths
2,780 SqFt
Key Details
Sold Price $430,000
Property Type Single Family Home
Sub Type Single Family Residence
Listing Status Sold
Purchase Type For Sale
Square Footage 2,780 sqft
Price per Sqft $154
Subdivision Leawood Falls
MLS Listing ID 2410813
Sold Date 12/27/22
Style Traditional
Bedrooms 2
Full Baths 2
Half Baths 1
HOA Fees $115/mo
Year Built 1999
Annual Tax Amount $5,091
Lot Size 0.268 Acres
Acres 0.26836547
Property Description
A rare find in Leawood Falls, updated ranch/ reverse 1.5 story on corner lot and surrounded by Million Dollar Homes, This 100% move in ready home is well cared for and super clean, it features a marble entry, formal dining, spacious family room, Hearth Room, Breakfast Dining, Chef's kitchen with Island, marble counters, new stainless LG Dishwasher and new built in Microwave, Bonus Sunroom walks out to the Patio, the spacious master suite features a coffered ceiling and a sitting room/ office, the master bath is equally spacious with double vanity, jetted tub, walk-in shower and make-up vanity, the finished basement has a large second bedroom with egress, Rec Room w/ Bar and 3 large storage space, plenty large enough to add a 3rd bedroom, Basement also has a cedar closet and a storm shelter, Outside you will find a well manicured lawn, mature landscaping and a new fence, Easy access to State Line, Mission Rd and 135th, Top Rated Blue Valley Schools ..........
Location
State KS
County Johnson
Rooms
Other Rooms Fam Rm Main Level, Main Floor Master, Office, Recreation Room, Sitting Room, Sun Room
Basement true
Interior
Interior Features All Window Cover, Cedar Closet, Ceiling Fan(s), Kitchen Island, Painted Cabinets, Pantry, Walk-In Closet(s), Whirlpool Tub
Heating Forced Air
Cooling Electric
Flooring Carpet, Ceramic Floor
Fireplaces Number 2
Fireplaces Type Family Room, Hearth Room
Equipment Back Flow Device
Fireplace Y
Appliance Cooktop, Dishwasher, Disposal, Microwave, Built-In Oven, Built-In Electric Oven, Stainless Steel Appliance(s)
Laundry Laundry Room, Off The Kitchen
Exterior
Garage true
Garage Spaces 2.0
Fence Metal, Wood
Amenities Available Clubhouse, Pool
Roof Type Composition
Parking Type Attached, Garage Door Opener, Garage Faces Side
Building
Lot Description Corner Lot, Level, Sprinkler-In Ground
Entry Level Ranch,Reverse 1.5 Story
Sewer City/Public
Water Public
Structure Type Stucco & Frame
Schools
Elementary Schools Prairie Star
Middle Schools Prairie Star
High Schools Blue Valley
School District Blue Valley
Others
HOA Fee Include Curbside Recycle, Trash
Ownership Private
Acceptable Financing Cash, Conventional, FHA, VA Loan
Listing Terms Cash, Conventional, FHA, VA Loan
Special Listing Condition Standard
Read Less
Want to know what your home might be worth? Contact us for a FREE valuation!

Our team is ready to help you sell your home for the highest possible price ASAP






