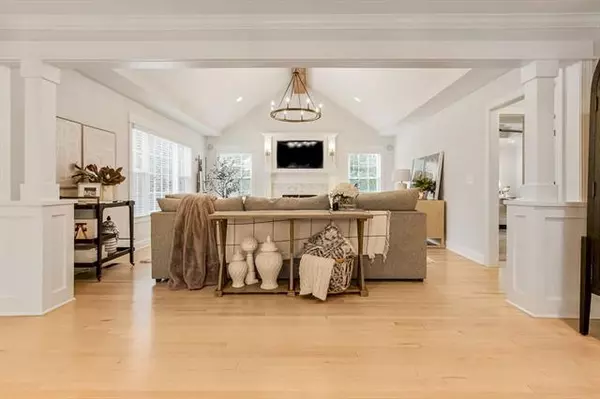$699,000
$699,000
For more information regarding the value of a property, please contact us for a free consultation.
8353 Overbrook RD Leawood, KS 66206
4 Beds
4 Baths
2,600 SqFt
Key Details
Sold Price $699,000
Property Type Single Family Home
Sub Type Single Family Residence
Listing Status Sold
Purchase Type For Sale
Square Footage 2,600 sqft
Price per Sqft $268
Subdivision Bright Water
MLS Listing ID 2407739
Sold Date 12/28/22
Bedrooms 4
Full Baths 3
Half Baths 1
HOA Fees $29/ann
Year Built 1956
Annual Tax Amount $4,140
Lot Size 0.357 Acres
Acres 0.35665748
Property Description
Look no further than this stunning, REMODELED home in Old Leawood! Fabulous addition completed in 2018 and features a spacious living room with dramatic vaulted ceilings, marble hearth and gas fireplace. Beautiful dining space with custom built-ins perfect for entertaining. Amazing dream kitchen with eat-in nook surrounded by beautiful bay windows overlooking the large, private back yard and complete with top of the line appliances, quartz countertops and dry bar! Perfect Primary Bedroom with box vault ceilings, and large walk-in closet. Walk-in closet also includes a sought after washer and dryer setup, convenient for all laundry needs! Top it all off with a Spa like Primary Bathroom featuring an inviting stand alone tub, separate dual vanities and large walk-in shower.
Two additional bedrooms on the main level plus a finished lower level with a Fourth bedroom, Full Bathroom and open area great for a playroom or entertainment setup. Handy fifth multi-purpose room can be used as an office, craft room or workout area.
This home is simply perfection, all situated at the bottom of a darling cul-de-sac. Great location is just blocks from Corinth Shops and School! HURRY, this amazing home will not last long!!!
Location
State KS
County Johnson
Rooms
Other Rooms Main Floor Master
Basement true
Interior
Interior Features Ceiling Fan(s), Kitchen Island, Vaulted Ceiling, Walk-In Closet(s)
Heating Natural Gas
Cooling Electric
Flooring Tile, Wood
Fireplaces Number 2
Fireplace Y
Laundry Bedroom Level
Exterior
Garage true
Garage Spaces 2.0
Fence Partial
Roof Type Composition
Parking Type Attached
Building
Entry Level Ranch
Sewer City/Public
Water Public
Structure Type Brick & Frame
Schools
Elementary Schools Corinth
Middle Schools Indian Hills
High Schools Sm East
School District Shawnee Mission
Others
Ownership Private
Acceptable Financing Cash, Conventional
Listing Terms Cash, Conventional
Read Less
Want to know what your home might be worth? Contact us for a FREE valuation!

Our team is ready to help you sell your home for the highest possible price ASAP






