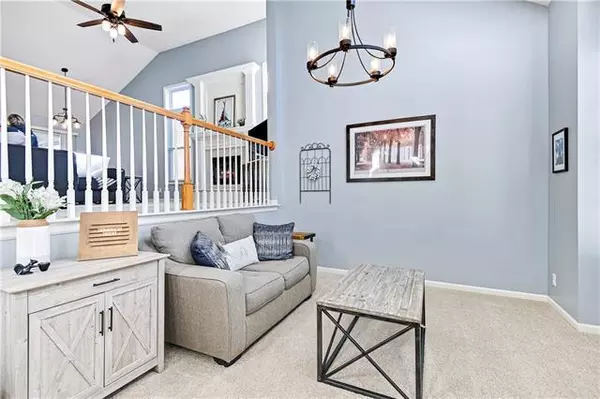$425,000
$425,000
For more information regarding the value of a property, please contact us for a free consultation.
16584 W 156TH TER Olathe, KS 66062
5 Beds
3 Baths
2,482 SqFt
Key Details
Sold Price $425,000
Property Type Single Family Home
Sub Type Single Family Residence
Listing Status Sold
Purchase Type For Sale
Square Footage 2,482 sqft
Price per Sqft $171
Subdivision Parkside At Arlington Park
MLS Listing ID 2405584
Sold Date 12/28/22
Style Traditional
Bedrooms 5
Full Baths 3
HOA Fees $29/ann
Year Built 2004
Annual Tax Amount $4,293
Lot Size 7,360 Sqft
Acres 0.16896234
Property Description
You are “home”. You will know the second you step foot into this house that this is the “one”. The natural light beautifully illuminates the charm of the bright and open California split floor plan with its new interior paint and soaring, vaulted ceilings over the family rooms with gas log fireplace. The sellers have not only meticulously maintained the home but have put over $65k in upgrades throughout each living area starting with all new stainless appliances in the updated kitchen, with sleek Corian island, sink, and countertops, white cabinets, pantry, and glass top range for easy cleanup, double oven, and beautiful hardwood floors. Although the home is already bright, all of the brand new light fixtures add that extra “pop” completing the design. Brand new HVAC and water heater. And the most prized upgrade… the covered, screened-in composite deck with sunshades and wiring for TV so you can watch the next Chiefs game or a replay of the Chiefs beating the Raiders by 1 point!!! Walk down a few steps and hang out on the patio under the pergola for extra shade in the privacy of your wood-fenced yard. Added sprinklers too! The primary bedroom is on its very own floor for maximum privacy and boasts of vaulted ceilings, XL walk-in closet, en-suite bath with double vanity and separate shower & tub. Laundry on the same level as 3 secondary bedrooms and shared bath. HUGE daylight basement is fully finished with plenty of room to, host a watch party, movie night, or turn into a man-cave. 5th bedroom in basement with full bath makes the perfect guest room or home office. Plethora of storage in the unfinished portion of the basement. Sub basement is currently used as a home gym but can be easily converted to storage area, or 6th bedroom with egress window. Community pool for the hot summer months, close to Garmin, shopping, dining. Olathe School District, Chisholm Trail and Olathe South High School. There is so much to love about this home you just have to see for yourself!
Location
State KS
County Johnson
Rooms
Other Rooms Enclosed Porch, Exercise Room, Family Room, Recreation Room, Subbasement
Basement true
Interior
Interior Features Ceiling Fan(s), Exercise Room, Kitchen Island, Painted Cabinets, Pantry, Vaulted Ceiling, Walk-In Closet(s)
Heating Natural Gas, Forced Air
Cooling Electric
Flooring Carpet, Tile, Wood
Fireplaces Number 1
Fireplaces Type Gas, Hearth Room, Insert
Fireplace Y
Appliance Dishwasher, Disposal, Microwave, Built-In Electric Oven, Stainless Steel Appliance(s)
Laundry Bedroom Level, Laundry Room
Exterior
Garage true
Garage Spaces 2.0
Amenities Available Pool
Roof Type Composition
Parking Type Attached, Garage Faces Front
Building
Lot Description City Limits, City Lot, Cul-De-Sac, Level
Entry Level California Split
Sewer City/Public
Water Public
Structure Type Stone Veneer, Wood Siding
Schools
Elementary Schools Arbor Creek
Middle Schools Chisholm Trail
High Schools Olathe South
School District Olathe
Others
Ownership Private
Acceptable Financing Cash, Conventional, FHA, VA Loan
Listing Terms Cash, Conventional, FHA, VA Loan
Read Less
Want to know what your home might be worth? Contact us for a FREE valuation!

Our team is ready to help you sell your home for the highest possible price ASAP






