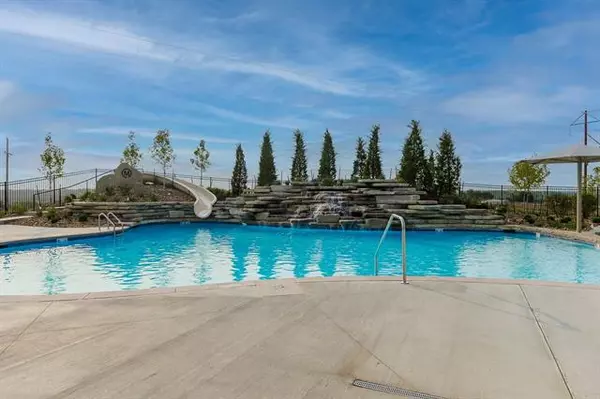$872,758
$872,758
For more information regarding the value of a property, please contact us for a free consultation.
4113 W 156th ST Overland Park, KS 66224
4 Beds
5 Baths
4,133 SqFt
Key Details
Sold Price $872,758
Property Type Single Family Home
Sub Type Single Family Residence
Listing Status Sold
Purchase Type For Sale
Square Footage 4,133 sqft
Price per Sqft $211
Subdivision Mission Ranch
MLS Listing ID 2337476
Sold Date 01/10/23
Style Traditional
Bedrooms 4
Full Baths 4
Half Baths 1
HOA Fees $112/ann
Year Built 2021
Annual Tax Amount $11,930
Lot Size 0.258 Acres
Acres 0.25757575
Property Description
The Coronado by Rodrock Homes is under construction and in process of framing. Final Opportunity for a New Coronado in Fox Ridge! Highly desired floor plan for today's busy lifestyles. Beautifully designed two story home is characterized by exceptional flow with a convenient layout. Relax by the fireplace in the Hearth Room just steps away from the large, gourmet-equipped kitchen featuring a breakfast room and spacious walk-in pantry. The very impressive two story vaulted Great Room features soaring windows to allow for loads of natural light. This home is planned to feature enameled painted kitchen cabinetry along with your choice of Group A Granite or Level 1 Quartz countertops in main kitchen and pantry. Your main living area will feature Pre-Finished flooring to include the dining room. Your executive sized office will feature carpet and a vaulted ceiling. Still time however to make interior decor selections should you prefer to upgrade flooring, countertops, tile, lighting and plumbing fixtures. A generous sized mud room adds convenience directly off of the garage entrance. Add in the 4 car Tandem Garage and you will have plenty of room for storage! Upstairs, the master suite will feature a luxurious spa inspired bathroom with free-standing tub and large walk-in shower. A makeup vanity is included in the custom cabinetry layout with double sinks. Spacious laundry room is located off of the master suite with access to the hallway for the adjoining bedrooms. All secondary bedrooms will feature their private bathrooms. This home is located on a level lot with a covered patio, directly accessing your back yard from your main floor living area. “Price is subject to change without notice during construction: options may be added or removed, lumber prices can change (see “Materials Addendum”). Please contact Builder or Community Agent for current information.” Photos are of model home and may feature upgrades not included in purchase price.
Location
State KS
County Johnson
Rooms
Other Rooms Breakfast Room, Great Room, Mud Room, Office
Basement true
Interior
Interior Features Custom Cabinets, Kitchen Island, Painted Cabinets, Pantry, Smart Thermostat, Stained Cabinets, Vaulted Ceiling, Walk-In Closet(s)
Heating Forced Air, Zoned
Cooling Electric, Zoned
Flooring Carpet, Tile, Wood
Fireplaces Number 2
Fireplaces Type Gas, Great Room, Hearth Room
Equipment Back Flow Device
Fireplace Y
Appliance Cooktop, Dishwasher, Disposal, Exhaust Hood, Humidifier, Microwave, Built-In Oven
Laundry Bedroom Level, Dryer Hookup-Ele
Exterior
Exterior Feature Sat Dish Allowed
Garage true
Garage Spaces 4.0
Amenities Available Clubhouse, Play Area, Pool, Trail(s)
Roof Type Composition
Parking Type Attached, Garage Door Opener, Garage Faces Front, Tandem
Building
Lot Description City Lot
Entry Level 2 Stories
Sewer City/Public
Water Public
Structure Type Stone Veneer, Stucco & Frame
Schools
Elementary Schools Sunrise Point
Middle Schools Prairie Star
High Schools Blue Valley
School District Blue Valley
Others
HOA Fee Include All Amenities
Ownership Private
Acceptable Financing Cash, Conventional, VA Loan
Listing Terms Cash, Conventional, VA Loan
Read Less
Want to know what your home might be worth? Contact us for a FREE valuation!

Our team is ready to help you sell your home for the highest possible price ASAP






