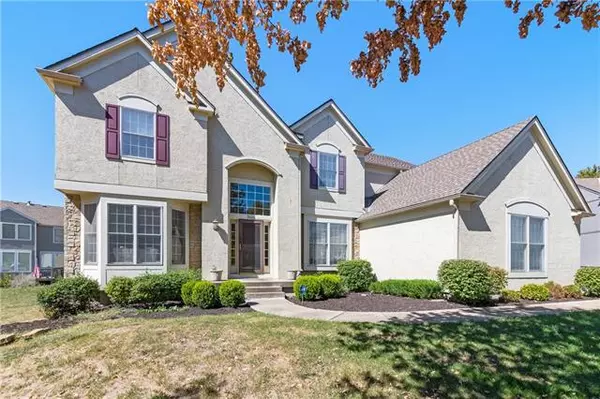$475,000
$475,000
For more information regarding the value of a property, please contact us for a free consultation.
3424 W 144th ST Leawood, KS 66224
4 Beds
4 Baths
2,900 SqFt
Key Details
Sold Price $475,000
Property Type Single Family Home
Sub Type Single Family Residence
Listing Status Sold
Purchase Type For Sale
Square Footage 2,900 sqft
Price per Sqft $163
Subdivision Steeplechase
MLS Listing ID 2405772
Sold Date 01/17/23
Style Traditional
Bedrooms 4
Full Baths 3
Half Baths 1
HOA Fees $66/ann
Year Built 1999
Annual Tax Amount $5,804
Lot Size 0.364 Acres
Acres 0.36395776
Property Description
Opportunity awaits you in one of the nicest subdivisions in south Leawood.Within walking distance of Prairie Star Elementary and Prairie Star Middle School and trails from the subdivision lead you into Leawood's premier park and all its amenities, Ironwoods Park.This Hunter's Glen plan with stucco upgrade features a vaulted family room with fireplace featuring paneling up to the ceiling and wall of windows, eat-in kitchen with large island and stainless appliances, formal dining room and formal living room, half bath on main, and generous laundry room with folding area near the kitchen and garage.A split staircase takes you to the upstairs from the kitchen or front door where it features library paneling.Nice wide baseboards and crown molding throughout but especially generous in the dining room.All trim is painted a fresh white, including windows and library paneling.The kitchen cabinets are stained in a timeless medium browntone color.Lots of windows provide natural light throughout, and you get a feeliing of spaciousness when you step into the two story entry.A sense of privacy is set with the beautifully landscaped and treed island to the front.Discreet 3 car side entry garage allows an uninterrupted view of the main home.Upstairs master bedroom has a generously sized attached bathroom with double sink in expansive vanity, separate shower and whirlpool tub with private toilet area, linen closet and super large closet.Nearby second bedroom has a full bath with shower.Third and fourth bedrooms on the other side are connected with a jack and jill bathroom with double sink vanity.The unfinished walkout lower level is a clean slate for the next familiy's needs.Seller realizes that main floor hardwoods and carpeting need TLC and has priced the home accordingly.In addition, Seller wishes to sell the property "as is" and does not plan to make any repairs.
Location
State KS
County Johnson
Rooms
Other Rooms Entry, Fam Rm Main Level, Family Room, Formal Living Room, Library
Basement true
Interior
Interior Features Ceiling Fan(s), Kitchen Island, Pantry, Prt Window Cover, Stained Cabinets, Vaulted Ceiling, Walk-In Closet(s), Whirlpool Tub
Heating Forced Air
Cooling Electric
Flooring Carpet, Vinyl, Wood
Fireplaces Number 1
Fireplaces Type Family Room
Equipment Fireplace Screen
Fireplace Y
Appliance Cooktop, Dishwasher, Disposal, Microwave, Stainless Steel Appliance(s)
Laundry Main Level, Off The Kitchen
Exterior
Exterior Feature Storm Doors
Garage true
Garage Spaces 3.0
Amenities Available Pool, Trail(s)
Roof Type Composition
Parking Type Attached, Garage Faces Side
Building
Lot Description City Lot, Corner Lot, Cul-De-Sac
Entry Level 2 Stories
Sewer City/Public
Water Public
Structure Type Stucco & Frame
Schools
Elementary Schools Prairie Star
Middle Schools Prairie Star
High Schools Blue Valley
School District Blue Valley
Others
HOA Fee Include Curbside Recycle, Trash
Ownership Private
Acceptable Financing Cash, Conventional
Listing Terms Cash, Conventional
Special Listing Condition As Is, Deed Restrictions
Read Less
Want to know what your home might be worth? Contact us for a FREE valuation!

Our team is ready to help you sell your home for the highest possible price ASAP






