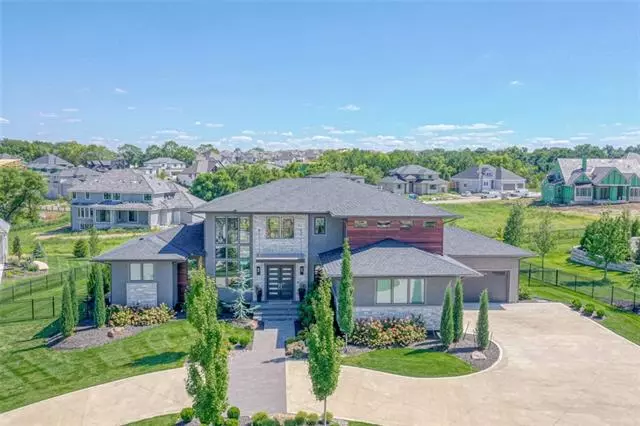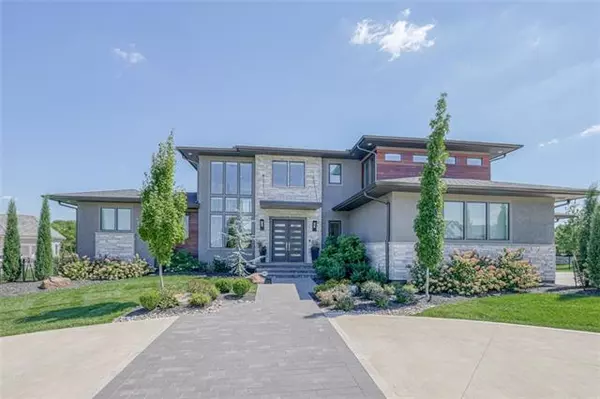$2,199,000
$2,199,000
For more information regarding the value of a property, please contact us for a free consultation.
16905 Bond ST Overland Park, KS 66221
5 Beds
5 Baths
6,437 SqFt
Key Details
Sold Price $2,199,000
Property Type Single Family Home
Sub Type Single Family Residence
Listing Status Sold
Purchase Type For Sale
Square Footage 6,437 sqft
Price per Sqft $341
Subdivision Mills Ranch
MLS Listing ID 2400476
Sold Date 01/23/23
Style Traditional
Bedrooms 5
Full Baths 5
HOA Fees $125/ann
Year Built 2018
Annual Tax Amount $16,248
Lot Size 0.740 Acres
Acres 0.74
Property Description
Showstopper! This modern, sophisticated custom build by Starr Homes is perfectly located in sought-after Mills Ranch! Luxurious finishes and gorgeous views set this property apart! Two-story great room with grand fireplace and floor to ceiling windows. Stainless Monogram appliances in the chef's kitchen with quartz counter tops and walk-in pantry. Main-floor primary suite, huge walk-in shower with double rain shower heads, spacious closet and adjacent laundry. Second main-floor bedroom with full bath (used as an office) has upper lanai access! The second level includes two spacious bedroom en suites, a large loft and the second laundry room. The gorgeous walk-out basement features a stunning bar, family room, fitness room, rec area and safe room, along with the fifth bedroom and full bath! walk out to the lower lanai and up to the Stunning pool and patio. The salt water pool is surrounded by trees and gorgeous landscaping, fire features and firepit. The upper lanai is fully screened with an entertainment system, surround sound and electric fireplace. The 4-car garage is equipped with a electric car outlet and epoxy flooring. Other features include zoned HVAC, sump pump with battery backup, air purifier, water filtration system, two 50-gallon water heaters, home security and a home automation system. Enjoy the Mills Ranch neighborhood amenities and close proximity to top-rated Blue Valley School!
Location
State KS
County Johnson
Rooms
Other Rooms Breakfast Room, Exercise Room, Great Room, Main Floor Master, Office
Basement true
Interior
Heating Forced Air
Cooling Electric
Flooring Carpet, Wood
Fireplaces Number 2
Fireplaces Type Great Room, Other
Fireplace Y
Appliance Cooktop, Dishwasher, Disposal, Microwave, Refrigerator, Stainless Steel Appliance(s)
Laundry Main Level
Exterior
Garage true
Garage Spaces 4.0
Pool Inground
Amenities Available Clubhouse, Pool
Roof Type Composition
Parking Type Attached, Garage Faces Front, Garage Faces Side
Building
Lot Description City Lot, Cul-De-Sac
Entry Level 1.5 Stories
Sewer City/Public
Water Public
Structure Type Stucco
Schools
Elementary Schools Wolf Springs
Middle Schools Aubry Bend
High Schools Blue Valley Southwest
School District Blue Valley
Others
Ownership Private
Acceptable Financing Cash, Conventional, FHA, VA Loan
Listing Terms Cash, Conventional, FHA, VA Loan
Read Less
Want to know what your home might be worth? Contact us for a FREE valuation!

Our team is ready to help you sell your home for the highest possible price ASAP






