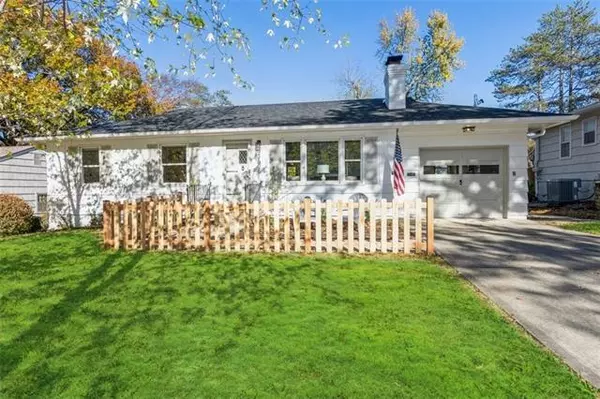$439,900
$439,900
For more information regarding the value of a property, please contact us for a free consultation.
3508 W 73rd TER Prairie Village, KS 66208
3 Beds
2 Baths
1,900 SqFt
Key Details
Sold Price $439,900
Property Type Single Family Home
Sub Type Single Family Residence
Listing Status Sold
Purchase Type For Sale
Square Footage 1,900 sqft
Price per Sqft $231
Subdivision Prairie Valley
MLS Listing ID 2409503
Sold Date 12/30/22
Style Traditional
Bedrooms 3
Full Baths 2
Year Built 1953
Annual Tax Amount $4,205
Lot Size 8,579 Sqft
Acres 0.19694674
Property Description
Wow! Beautiful transformation to today's style---Kitchen has been opened up to dining room complete with custom painted cabinets and quartz countertops, stainless appliances and built in pantry! Light filled sun room off the dining room opening up to large concrete based deck/patio overlooking large, fenced back yard! Remodeled full bath on first floor as well as the basement! Wood floors added and all floors refinished! Fabulous custom built storage/cubbie wall in garage leading to finished walk out basement with extra room for office, storage room or non-conforming bedroom. Rec Room carpeted for added living space! New Roof, water heater, exterior electrical mast, appliances, fixtures, flooring! All set on a tree lined street in picturesque Prairie Village. Walk to shops, schools, churches, restaurants and parks! Move in and Enjoy!
Location
State KS
County Johnson
Rooms
Other Rooms Sun Room
Basement true
Interior
Interior Features Custom Cabinets, Painted Cabinets, Prt Window Cover
Heating Electric
Cooling Electric
Flooring Carpet, Tile, Wood
Fireplaces Number 1
Fireplaces Type Living Room
Fireplace Y
Appliance Dishwasher, Disposal, Refrigerator, Built-In Electric Oven, Stainless Steel Appliance(s)
Laundry In Basement
Exterior
Garage true
Garage Spaces 1.0
Fence Wood
Roof Type Composition
Parking Type Attached
Building
Lot Description Treed
Entry Level Ranch
Sewer City/Public
Water Public
Structure Type Wood Siding
Schools
Elementary Schools Belinder
Middle Schools Indian Hills
High Schools Sm East
School District Shawnee Mission
Others
HOA Fee Include Trash
Ownership Private
Acceptable Financing Cash, Conventional
Listing Terms Cash, Conventional
Read Less
Want to know what your home might be worth? Contact us for a FREE valuation!

Our team is ready to help you sell your home for the highest possible price ASAP






