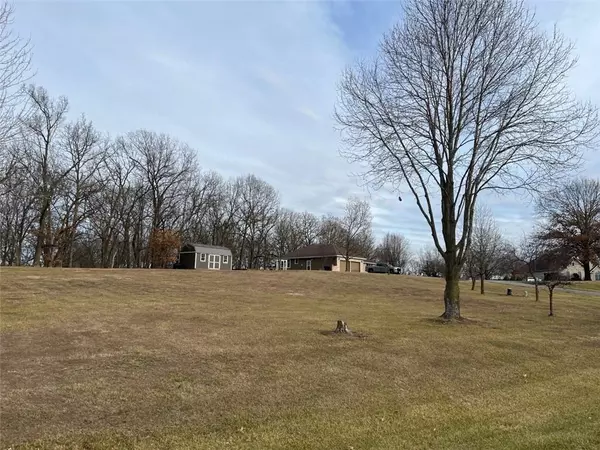$299,000
$299,000
For more information regarding the value of a property, please contact us for a free consultation.
249 NE 71 RD Warrensburg, MO 64093
3 Beds
3 Baths
2,690 SqFt
Key Details
Sold Price $299,000
Property Type Single Family Home
Sub Type Single Family Residence
Listing Status Sold
Purchase Type For Sale
Square Footage 2,690 sqft
Price per Sqft $111
Subdivision Burnwood
MLS Listing ID 2417061
Sold Date 02/17/23
Bedrooms 3
Full Baths 3
Year Built 1994
Annual Tax Amount $2,470
Lot Size 2.790 Acres
Acres 2.79
Lot Dimensions 184X341,149X396
Property Description
Ranch Home on 2.79 Acres with Country and Convenience!! North of Warrensburg in Burnwood Subdivision just minutes from town. Seller has done numerous improvements.... All New Carpet Main Floor and stairs, Front Roof (Back half was done approx 6 yrs ago), New Outbuilding, Exterior of House Repainted, Fence Section Back Yard, New Hot Water Tank (heat pump) , Kinetico Water Softner, Reverse Osmosis system for sink & refrigerator, Granite Kitchen countertops, subway tile backsplash, newer appliances (except dishwasher which works great), new hardware in kitchen and baths, new utility doors in basement workroom/utility garage. The main floor has nice tile entry area that goes into huge living room with fireplace. Large kitchen and dining area. Kitchen has good workspace along with pantry and lots of cabinets. All 3 Bdrms main floor are good size. Master Bath and hall bath have double vanities. Finished walkout basement with Family/Rec Room (also has fireplace), Office and full bath....plus have the workshop/utility garage.
Location
State MO
County Johnson
Rooms
Other Rooms Family Room, Office, Workshop
Basement true
Interior
Interior Features Ceiling Fan(s), Pantry, Stained Cabinets, Walk-In Closet(s)
Heating Electric, Heat Pump
Cooling Electric
Flooring Carpet, Laminate, Vinyl
Fireplaces Number 2
Fireplaces Type Family Room, Living Room, Wood Burning
Fireplace Y
Appliance Dishwasher, Disposal, Dryer, Microwave, Refrigerator, Built-In Electric Oven, Washer
Laundry In Hall, Main Level
Exterior
Parking Features true
Garage Spaces 2.0
Fence Partial
Roof Type Composition
Building
Lot Description Acreage, Cul-De-Sac
Entry Level Ranch
Sewer Septic Tank
Water Rural
Structure Type Brick & Frame
Schools
School District Warrensburg R-Vi
Others
Ownership Private
Acceptable Financing Cash, Conventional, FHA, USDA Loan, VA Loan
Listing Terms Cash, Conventional, FHA, USDA Loan, VA Loan
Read Less
Want to know what your home might be worth? Contact us for a FREE valuation!

Our team is ready to help you sell your home for the highest possible price ASAP





