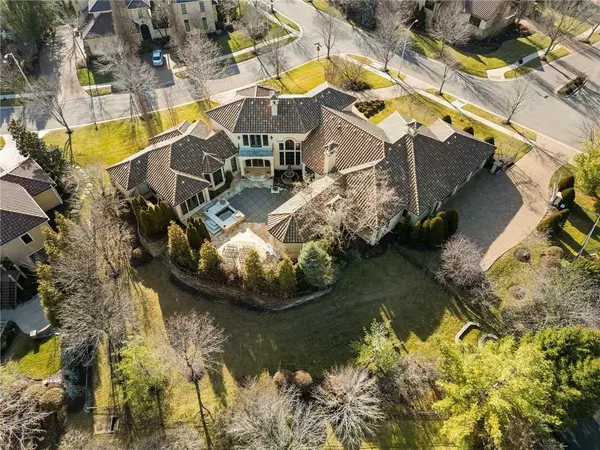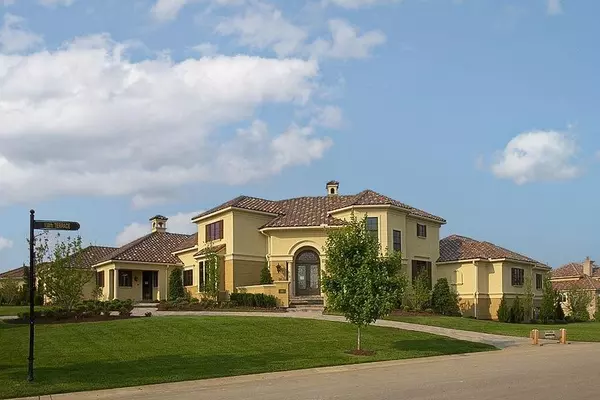$2,300,000
$2,300,000
For more information regarding the value of a property, please contact us for a free consultation.
13805 Canterbury ST Leawood, KS 66224
5 Beds
9 Baths
10,031 SqFt
Key Details
Sold Price $2,300,000
Property Type Single Family Home
Sub Type Single Family Residence
Listing Status Sold
Purchase Type For Sale
Square Footage 10,031 sqft
Price per Sqft $229
Subdivision Tuscany Reserve
MLS Listing ID 2417791
Sold Date 03/10/23
Style Traditional
Bedrooms 5
Full Baths 7
Half Baths 2
HOA Fees $528/qua
Year Built 2007
Annual Tax Amount $37,526
Lot Size 0.740 Acres
Acres 0.74
Property Description
Resort style living in the heart of Leawood. This stately sprawling home on a double lot was built with the finest finishes, architectural details, and luxurious design features; the epitome of luxury! Beautiful views from every room out onto the backyard oasis featuring a large lanai with outdoor kitchen, fireplace and full bar overlooking the pool with fire bowls, spa and fountain. The chef's kitchen features an oversized island, bar with wine room and is open to the hearth room and informal dining area which walks out to the back yard. Fabulous owner's suite includes a luxurious bathroom with dual vanities, large dual closets with laundry, walk-in steam shower, coffee bar and mini fridge, and relaxing tiled sunroom. An additional bedroom with private bath, rich wood-paneled library with fireplace and built ins, a back office and laundry room complete the main level. Two large bedrooms with private baths on the 2nd floor. The huge lower level includes a bedroom with private bath, dedicated theater room, full bar, rec room, and exercise room with full bath. The nearly 1 acre fenced lot offers plenty of room for kids, pets or yard games in addition to the pool and patio area for the whole outdoor living package. This one-owner Timberstone-built masterpiece was a Spring Homes Tour Grand Award winner and remains one of the most unique and appealing homes in the neighborhood.
Location
State KS
County Johnson
Rooms
Other Rooms Breakfast Room, Exercise Room, Formal Living Room, Library, Main Floor BR, Main Floor Master, Media Room, Recreation Room, Sun Room
Basement true
Interior
Interior Features Ceiling Fan(s), Central Vacuum, Exercise Room, Hot Tub, Kitchen Island, Pantry, Vaulted Ceiling, Walk-In Closet(s)
Heating Natural Gas, Zoned
Cooling Electric, Zoned
Flooring Carpet, Tile, Wood
Fireplaces Number 4
Fireplaces Type Hearth Room, Living Room, Other, Library
Fireplace Y
Appliance Dishwasher, Disposal, Double Oven, Microwave, Refrigerator, Built-In Oven, Gas Range
Laundry Laundry Closet, Off The Kitchen
Exterior
Exterior Feature Hot Tub, Outdoor Kitchen
Garage true
Garage Spaces 3.0
Fence Metal
Pool Inground
Amenities Available Trail(s)
Roof Type Tile
Parking Type Attached, Garage Door Opener, Garage Faces Side
Building
Lot Description Corner Lot, Estate Lot, Sprinkler-In Ground, Treed
Entry Level 1.5 Stories
Sewer City/Public
Water Public
Structure Type Stucco
Schools
Elementary Schools Mission Trail
Middle Schools Leawood Middle
High Schools Blue Valley North
School District Blue Valley
Others
HOA Fee Include Curbside Recycle, Lawn Service, Snow Removal, Trash
Ownership Estate/Trust
Acceptable Financing Cash, Conventional
Listing Terms Cash, Conventional
Read Less
Want to know what your home might be worth? Contact us for a FREE valuation!

Our team is ready to help you sell your home for the highest possible price ASAP






