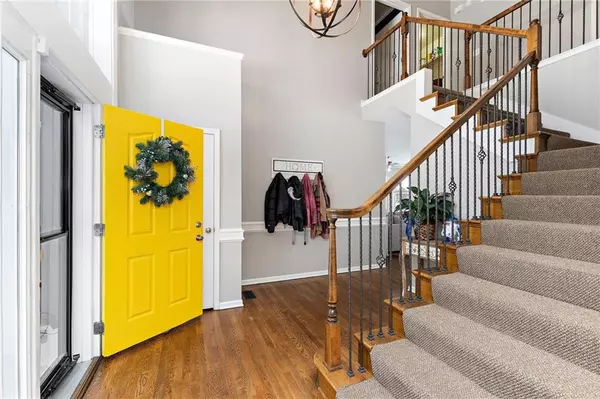$465,000
$465,000
For more information regarding the value of a property, please contact us for a free consultation.
2143 W ELM ST Olathe, KS 66061
5 Beds
3 Baths
3,062 SqFt
Key Details
Sold Price $465,000
Property Type Single Family Home
Sub Type Single Family Residence
Listing Status Sold
Purchase Type For Sale
Square Footage 3,062 sqft
Price per Sqft $151
Subdivision Prairie Farms
MLS Listing ID 2419561
Sold Date 03/09/23
Style Traditional
Bedrooms 5
Full Baths 2
Half Baths 1
HOA Fees $43/ann
Year Built 2006
Annual Tax Amount $5,044
Lot Size 0.280 Acres
Acres 0.28
Property Description
Beautifully maintained two-story in Prairie Farms. Exterior paint complete in Sept. 2021. There is lots of square footage, generous room sizes, and large closets. On the main level, the windows and fresh paint allow for lots of natural light, and an open floor plan is great for entertaining. The formal dining is used as a reading and sitting nook that would also make a great home office. Upstairs the sellers have completely transformed the primary bathroom making it a luxurious escape. Don’t miss the TWO walk-in closets in the large primary suite. Bedroom level laundry for added convenience. Downstairs is where all the fun happens. The theatre setup will stay and the new owners will have plenty of space to make the additional space anything they want from game space, rec space, or just additional living quarters. Basement is stubbed for a bath in the storage room. It Being a corner lot, it is extra large sitting at over a quarter of an acre. The backyard has a high-end fence and backs to the trees and HOA pool so there is no backyard neighbor! Within walking distance to the pool and playground.
Location
State KS
County Johnson
Rooms
Other Rooms Breakfast Room, Entry, Family Room, Formal Living Room, Media Room, Office, Sitting Room
Basement true
Interior
Interior Features Ceiling Fan(s), Exercise Room, Pantry, Walk-In Closet(s), Wet Bar
Heating Forced Air
Cooling Electric
Flooring Carpet, Tile, Wood
Fireplaces Number 1
Fireplaces Type Family Room, Gas
Fireplace Y
Appliance Dishwasher, Disposal, Microwave, Gas Range
Laundry Bedroom Level, Laundry Closet
Exterior
Exterior Feature Storm Doors
Garage true
Garage Spaces 3.0
Fence Metal
Amenities Available Play Area, Pool, Trail(s)
Roof Type Composition
Parking Type Built-In, Garage Door Opener, Garage Faces Front
Building
Lot Description City Lot, Corner Lot, Level, Sprinkler-In Ground
Entry Level 2 Stories
Sewer City/Public
Water Public
Structure Type Stucco & Frame, Wood Siding
Schools
Elementary Schools Clearwater Creek
Middle Schools Oregon Trail
High Schools Olathe West
School District Olathe
Others
Ownership Private
Acceptable Financing Cash, Conventional, FHA, VA Loan
Listing Terms Cash, Conventional, FHA, VA Loan
Read Less
Want to know what your home might be worth? Contact us for a FREE valuation!

Our team is ready to help you sell your home for the highest possible price ASAP






