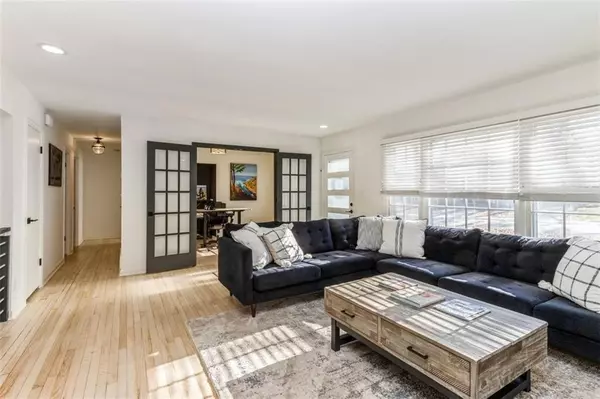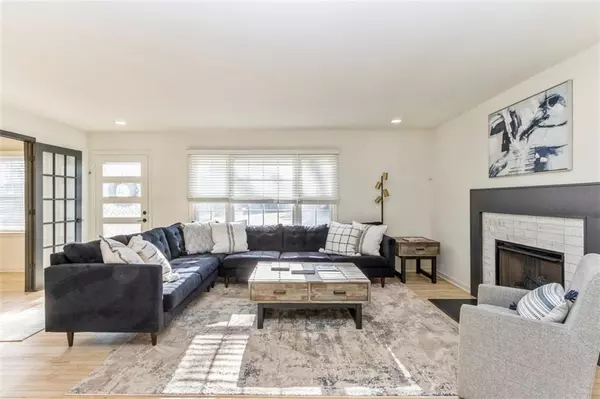$669,000
$669,000
For more information regarding the value of a property, please contact us for a free consultation.
6126 W 76th TER Prairie Village, KS 66208
5 Beds
4 Baths
2,759 SqFt
Key Details
Sold Price $669,000
Property Type Single Family Home
Sub Type Single Family Residence
Listing Status Sold
Purchase Type For Sale
Square Footage 2,759 sqft
Price per Sqft $242
Subdivision Prairie Fields
MLS Listing ID 2413366
Sold Date 04/06/23
Style Traditional
Bedrooms 5
Full Baths 4
HOA Fees $2/ann
Year Built 1954
Annual Tax Amount $5,386
Lot Size 10,861 Sqft
Acres 0.24933425
Property Description
So much to love about this wonderful home in Prairie Fields! Completely remodeled and lived in for the past year and a half so not a "flip"! Large lot w/2 car driveway and garage! Large covered outdoor deck overlooking large newly landscaped and fenced back yard! Huge Light filled Kitchen w/large Island and new stainless appliances including the french door refrigerator and gorgeous countertops. Large walk-in Pantry/Laundry Room w/2nd sink, washer/dryer (new & Staying), counter space and more storage! Huge Mudroom/flex space off Dining Room and the 2-Car garage. Spacious Primary Bedroom w/gorgeous ensuite bathroom boasting large walk-in shower, double vanity and custom shelving plus 2 walk-in closets boasting new closet systems! Dedicated Office off Living room with gorgeous Divided Light French Doors, Multiple other Living and Office Space Options. Large living room with ventless fireplace, large picture window and open stairwell to LL.. Finished basement with 2 bedrooms and large family room space. NEW Sewer Line, HVAC, Water Heater! Updated Electrical and plumbing. Too many updates to list---see supplements with list of updates & What to Love About This Home! A rare gem in Prairie Village! Close to Schools (SMEast/Tomahawk Creek), Churches, Restaurants, Shopping & Parks! A Gem of a Home in thriving Prairie Fields!
Location
State KS
County Johnson
Rooms
Other Rooms Main Floor Master, Mud Room, Office, Recreation Room, Sitting Room
Basement true
Interior
Interior Features Kitchen Island, Painted Cabinets, Walk-In Closet(s)
Heating Forced Air
Cooling Two or More, Electric
Flooring Carpet, Tile, Wood
Fireplaces Number 1
Fireplaces Type Gas, Living Room
Fireplace Y
Appliance Dishwasher, Disposal, Microwave, Built-In Electric Oven
Laundry Laundry Room, Off The Kitchen
Exterior
Garage true
Garage Spaces 2.0
Fence Metal
Roof Type Composition
Parking Type Attached, Garage Faces Front
Building
Lot Description Level, Treed
Entry Level Ranch,Reverse 1.5 Story
Sewer City/Public
Water Public
Structure Type Brick & Frame, Wood Siding
Schools
Elementary Schools Tomahawk
Middle Schools Indian Hills
High Schools Sm East
School District Shawnee Mission
Others
Ownership Private
Acceptable Financing Cash, Conventional
Listing Terms Cash, Conventional
Read Less
Want to know what your home might be worth? Contact us for a FREE valuation!

Our team is ready to help you sell your home for the highest possible price ASAP






