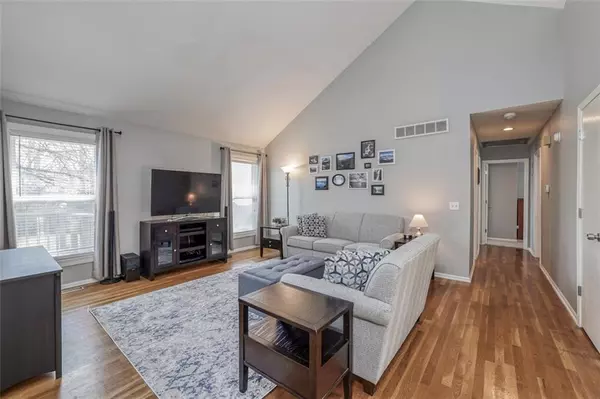$285,000
$285,000
For more information regarding the value of a property, please contact us for a free consultation.
2009 E Sleepy Hollow DR Olathe, KS 66062
4 Beds
3 Baths
1,653 SqFt
Key Details
Sold Price $285,000
Property Type Single Family Home
Sub Type Single Family Residence
Listing Status Sold
Purchase Type For Sale
Square Footage 1,653 sqft
Price per Sqft $172
Subdivision Sheridan Bridge
MLS Listing ID 2425436
Sold Date 04/17/23
Style Traditional
Bedrooms 4
Full Baths 2
Half Baths 1
Year Built 1977
Annual Tax Amount $3,421
Lot Size 10,196 Sqft
Acres 0.23406795
Property Description
This spacious 4 bedroom, 2 & half bath home is located in a desirable neighborhood. As you enter the home, you'll be greeted by fresh interior paint and a welcoming atmosphere. Living room features vaulted ceilings & hardwood floors. Formal dining room also features hardwood floors. Lower level is finished providing even more living space, a 4th bedroom, and half bath. Additionally, the finished basement has walk-out access to an awesome stamped concrete patio in the backyard. Speaking of the backyard, you're sure to love the large fenced yard, deck, and oversized shed (large enough to fit a small car). You'll love entertaining in the backyard! This home is just a short drive away from shopping, dining, and entertainment options. One of the best values in all of Johnson County!
Location
State KS
County Johnson
Rooms
Basement true
Interior
Interior Features Pantry, Skylight(s)
Heating Forced Air
Cooling Attic Fan, Electric
Flooring Carpet, Wood
Fireplaces Number 1
Fireplaces Type Gas Starter, Recreation Room, Wood Burning
Fireplace Y
Appliance Dishwasher, Disposal, Exhaust Hood, Humidifier, Microwave, Refrigerator, Built-In Electric Oven
Laundry Laundry Room, Lower Level
Exterior
Garage true
Garage Spaces 2.0
Fence Wood
Roof Type Composition
Parking Type Attached, Garage Door Opener, Garage Faces Front
Building
Lot Description City Lot, Level
Entry Level Split Entry
Sewer City/Public
Water Public
Structure Type Board/Batten, Brick & Frame
Schools
Elementary Schools Havencroft
Middle Schools Indian Trail
High Schools Olathe South
School District Olathe
Others
Ownership Private
Acceptable Financing Cash, Conventional, FHA, VA Loan
Listing Terms Cash, Conventional, FHA, VA Loan
Read Less
Want to know what your home might be worth? Contact us for a FREE valuation!

Our team is ready to help you sell your home for the highest possible price ASAP






