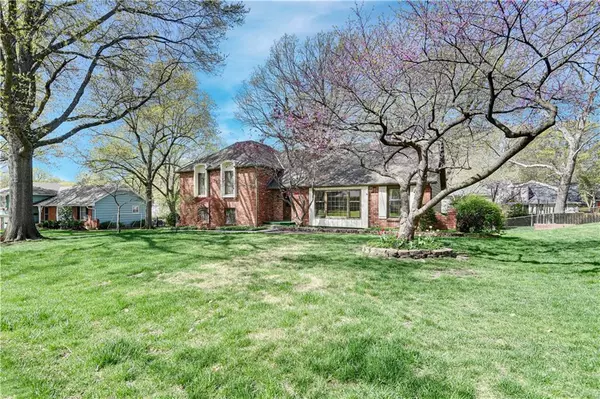$530,000
$530,000
For more information regarding the value of a property, please contact us for a free consultation.
8004 Fontana ST Prairie Village, KS 66208
5 Beds
3 Baths
2,165 SqFt
Key Details
Sold Price $530,000
Property Type Single Family Home
Sub Type Single Family Residence
Listing Status Sold
Purchase Type For Sale
Square Footage 2,165 sqft
Price per Sqft $244
Subdivision Corinth Hills
MLS Listing ID 2430474
Sold Date 05/15/23
Style Traditional
Bedrooms 5
Full Baths 2
Half Baths 1
HOA Fees $4/ann
Year Built 1962
Annual Tax Amount $5,200
Lot Size 0.333 Acres
Acres 0.33273646
Property Description
Have you been waiting for the perfect house in the coveted Corinth Hills subdivision to hit the market? Run, don't walk to this home that has been immensely cared for home by the Original owners since 1962. There is room for everyone in this 5 bedroom home. Sellers have shown pride of ownership over the past 61 years. You won’t believe how meticulous it is. You just need to bring your decorating ideas. You will love your new nest in this Primo setting near the Prairie Village & Corinth Shops, dining, parks & public pool. Only a 5 minute drive of Meadowbrook 84 acre park w/3 ponds, walking trails, pickleball, & destination playground, Verbena & The Market. You can also quickly get to your other favorite locations in KC such as Downtown OP, Waldo, Brookside, and the Plaza. This area is hot! This street is STUNNING! Hurry & say YES to this sweet opportunity in the heart of Kansas City! Young, oversized HVAC, water softener, extended driveway, large, fenced back yard with two patios, sprinkler system, maintained large trees and exterior wood siding is in impeccable shape. Homeowner has archived and framed architectural house plans, abstract as well as the history of the house for the new homeowner.
Location
State KS
County Johnson
Rooms
Basement true
Interior
Interior Features Cedar Closet, Ceiling Fan(s), Prt Window Cover, Walk-In Closet(s)
Heating Natural Gas
Cooling Electric
Fireplaces Number 1
Equipment Fireplace Screen
Fireplace Y
Appliance Cooktop, Dishwasher, Disposal, Double Oven, Humidifier, Refrigerator, Water Softener
Laundry In Basement
Exterior
Garage true
Garage Spaces 2.0
Fence Metal
Roof Type Composition
Parking Type Attached, Garage Door Opener, Garage Faces Side
Building
Entry Level Side/Side Split
Sewer City/Public
Water Public
Structure Type Frame, Wood Siding
Schools
Elementary Schools Briarwood
Middle Schools Indian Hills
High Schools Sm East
School District Shawnee Mission
Others
HOA Fee Include Other
Ownership Estate/Trust
Acceptable Financing Cash, Conventional, FHA, VA Loan
Listing Terms Cash, Conventional, FHA, VA Loan
Special Listing Condition As Is
Read Less
Want to know what your home might be worth? Contact us for a FREE valuation!

Our team is ready to help you sell your home for the highest possible price ASAP






