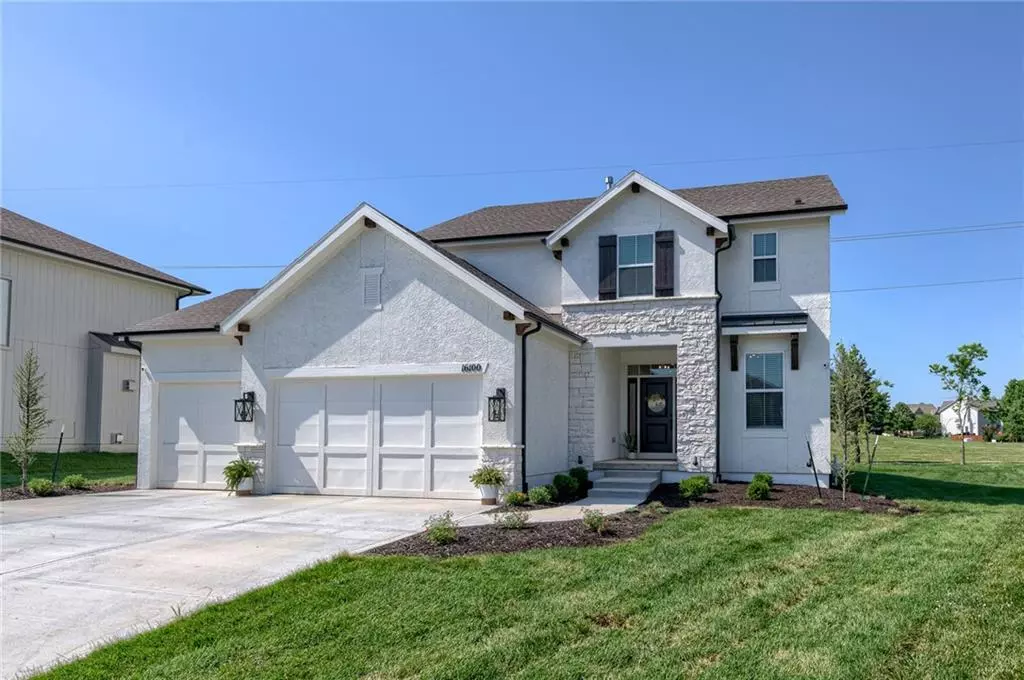$585,000
$585,000
For more information regarding the value of a property, please contact us for a free consultation.
16100 W 163rd PL Olathe, KS 66062
4 Beds
4 Baths
2,552 SqFt
Key Details
Sold Price $585,000
Property Type Single Family Home
Sub Type Single Family Residence
Listing Status Sold
Purchase Type For Sale
Square Footage 2,552 sqft
Price per Sqft $229
Subdivision Stonebridge Trails
MLS Listing ID 2422424
Sold Date 05/25/23
Style Traditional
Bedrooms 4
Full Baths 3
Half Baths 1
HOA Fees $68/ann
Year Built 2022
Annual Tax Amount $8,500
Lot Size 10,381 Sqft
Acres 0.23831497
Property Description
Exceptional Value on this nearly new Rodrock Durham home that will check every box on your must have list. Form the moment you pull up you will fall in LOVE with this darling and super clean modern farmhouse. Sits on a quiet cul de sac lot and has curb appeal galore with custom trimmed garage doors, white exterior & stunning lights. Priced significantly lower than new construction and only 1 year old with all the bells and whistles you could want. Timeless style featuring wide planked prefinished hardwood flooring throughout main floor, hallway upstairs, master bedroom & master closet. Quartz countertops in kitchen with ENORMOUS expanded island. TONS of counter space, Upgraded gas range, large walk in pantry, beautiful stone fireplace with stained mantle, high end lighting fixtures throughout and fantastic black plumbing. Master bathroom features luxury tile & high-end shower, separate tub and double vanity with black fixtures. Enjoy your morning coffee on your large covered patio. Main floor office is filled with natural light and makes those work from home days a breeze. Large room sizes and cul de sac lot. Unfinished basement that is plumbed for future bath and perfect for expanding in the future. Irrigation system on exterior. Better hurry before this one gets away.
Location
State KS
County Johnson
Rooms
Other Rooms Den/Study, Great Room, Mud Room
Basement true
Interior
Heating Natural Gas
Cooling Electric
Flooring Carpet, Tile, Wood
Fireplaces Number 1
Fireplaces Type Family Room
Fireplace Y
Appliance Dishwasher, Microwave, Gas Range, Stainless Steel Appliance(s)
Laundry Bedroom Level, Upper Level
Exterior
Garage true
Garage Spaces 3.0
Amenities Available Exercise Room, Play Area, Pool
Roof Type Composition
Parking Type Attached, Garage Faces Front
Building
Lot Description Cul-De-Sac
Entry Level 2 Stories
Sewer City/Public
Water Public
Structure Type Stucco & Frame, Wood Siding
Schools
Elementary Schools Prairie Creek
Middle Schools Woodland Spring
High Schools Spring Hill
School District Spring Hill
Others
Ownership Private
Read Less
Want to know what your home might be worth? Contact us for a FREE valuation!

Our team is ready to help you sell your home for the highest possible price ASAP






