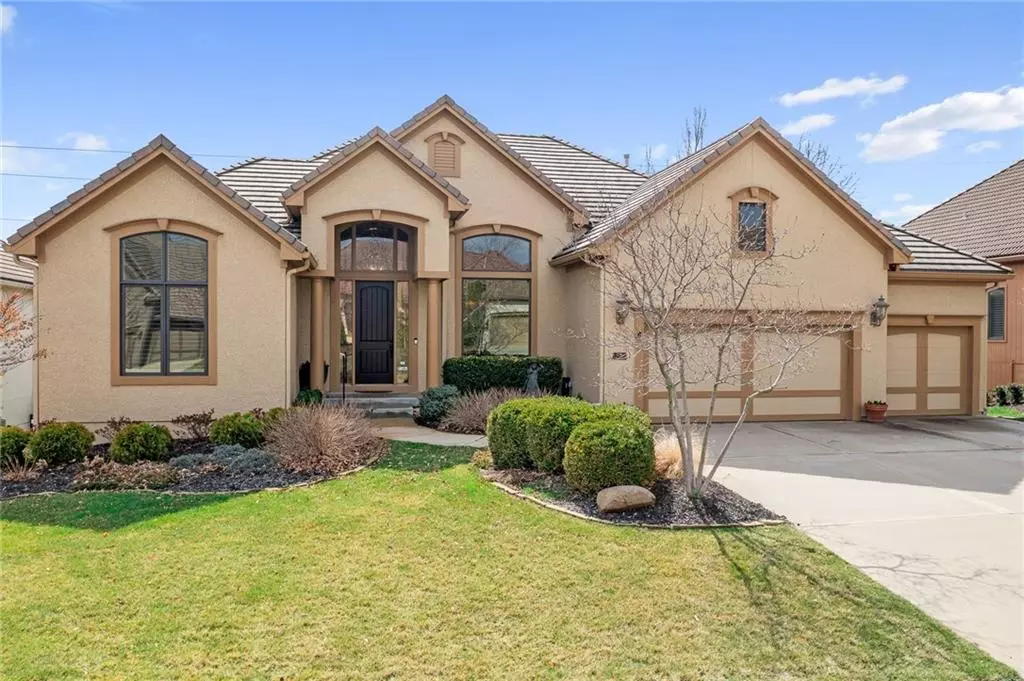$797,000
$797,000
For more information regarding the value of a property, please contact us for a free consultation.
11019 W 145th PL Overland Park, KS 66221
4 Beds
3 Baths
3,720 SqFt
Key Details
Sold Price $797,000
Property Type Single Family Home
Sub Type Single Family Residence
Listing Status Sold
Purchase Type For Sale
Square Footage 3,720 sqft
Price per Sqft $214
Subdivision Deerbrook
MLS Listing ID 2426144
Sold Date 05/30/23
Style Traditional
Bedrooms 4
Full Baths 3
HOA Fees $70/ann
Year Built 2007
Annual Tax Amount $9,353
Lot Size 0.314 Acres
Acres 0.31439394
Property Description
This Don Julian custom built home defines quality, custom craftsmanship and is made for entertaining, enjoyment and comfort. The moment you step into the two story entry, take in the soaring ceilings, wall of windows, natural light and view of the treed greenspace. Great room features energy efficient fireplace flanked by shelves and cabinetry. The gourmet kitchen with rich wood cabinets, granite countertops, double ovens, gas cooktop, walk in pantry, large peninsula with bar seating has plenty of space for cooking and prepping. A formal dining room with inset for buffet/hutch allows room for large table gathering, breakfast area is adjoined by private office with built in cabinets, desk and pocket doors. The screened deck off the breakfast eating area is perfect for enjoying the warmer temps without pesky bugs. The first floor master overlooks the tranquil backyard and greenspace, bath has double vanities, separate tub and walk in shower, huge walk in closet with California closet system. Guest bedroom on main level and second bath. Sunny lower level boasts a full walkout with two bedrooms, bath, wet bar, workshop, rec rm opens to backyard and large patio. Backing to green space means privacy and tranquility. You'll love coming home to this beautifully updated home.
Location
State KS
County Johnson
Rooms
Other Rooms Den/Study, Enclosed Porch, Great Room, Main Floor Master, Office, Recreation Room, Workshop
Basement true
Interior
Interior Features All Window Cover, Ceiling Fan(s), Pantry, Stained Cabinets, Walk-In Closet(s), Wet Bar, Whirlpool Tub
Heating Natural Gas
Cooling Electric
Flooring Carpet, Tile, Wood
Fireplaces Number 1
Fireplaces Type Gas, Great Room
Equipment Fireplace Screen
Fireplace Y
Appliance Cooktop, Dishwasher, Disposal, Double Oven, Exhaust Hood, Microwave, Refrigerator, Gas Range
Laundry Laundry Room, Main Level
Exterior
Exterior Feature Storm Doors
Garage true
Garage Spaces 3.0
Fence Metal
Amenities Available Play Area, Pool
Roof Type Concrete
Parking Type Attached, Garage Door Opener, Garage Faces Front
Building
Lot Description Adjoin Greenspace, Level, Sprinkler-In Ground
Entry Level Reverse 1.5 Story
Sewer City/Public
Water Public
Structure Type Stucco
Schools
Elementary Schools Harmony
Middle Schools Harmony
High Schools Blue Valley Nw
School District Blue Valley
Others
HOA Fee Include Trash
Ownership Private
Acceptable Financing Cash, Conventional, VA Loan
Listing Terms Cash, Conventional, VA Loan
Read Less
Want to know what your home might be worth? Contact us for a FREE valuation!

Our team is ready to help you sell your home for the highest possible price ASAP






