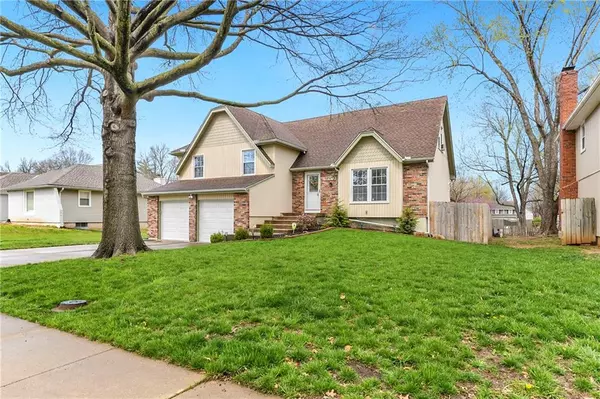$335,000
$335,000
For more information regarding the value of a property, please contact us for a free consultation.
14747 S Homestead DR Olathe, KS 66062
3 Beds
3 Baths
1,856 SqFt
Key Details
Sold Price $335,000
Property Type Single Family Home
Sub Type Single Family Residence
Listing Status Sold
Purchase Type For Sale
Square Footage 1,856 sqft
Price per Sqft $180
Subdivision Havencroft
MLS Listing ID 2426442
Sold Date 05/30/23
Style Traditional
Bedrooms 3
Full Baths 2
Half Baths 1
Year Built 1979
Annual Tax Amount $3,843
Lot Size 8,276 Sqft
Acres 0.19
Property Description
Thank you for viewing this great listing. We are currently asking for highest and best offers by 4:00pm Monday April 17th.Step inside this stunning updated 3 bedroom home and prepare to be impressed! Upon entering, you will be greeted with beautiful flooring and stylish barn-style closet doors that add character and charm while providing ample space to hide away coats, shoes and backpacks. The open and airy living room connects to the beautifully updated kitchen which includes new granite countertops, modern fixtures, stainless steel double oven/stove, and stylish soft close cabinetry, making meal preparation a joy. Grilling out will be a dream on the large deck accessed from the kitchen. All of the bedrooms are very spacious and the bathrooms are updated with granite countertops and tile floors.
The huge bonus room is a versatile space that can be used for a variety of purposes, such as a game room, play room, crafting room or a home office. The family room features a cozy fireplace with built-ins. Slider doors offer access to the backyard while providing plenty of natural light in the family room; making it the perfect place to relax or entertain.
Other updates include fresh paint, new flooring, trim, updated light fixtures, newer fence, shed and windows. Conveniently located near schools, parks, and shopping, this updated 3 bedroom home offers the perfect combination of style, comfort, and convenience. Make it yours today! Sellers would prefer May 30th close date with possession until June 1st at 5:00.
Location
State KS
County Johnson
Rooms
Other Rooms Entry, Fam Rm Gar Level, Formal Living Room, Subbasement
Basement true
Interior
Interior Features Ceiling Fan(s), Kitchen Island, Pantry, Prt Window Cover
Heating Forced Air
Cooling Attic Fan, Electric
Flooring Laminate, Luxury Vinyl Plank, Tile
Fireplaces Number 1
Fireplaces Type Family Room
Fireplace Y
Appliance Cooktop, Dishwasher, Disposal, Double Oven, Microwave, Built-In Electric Oven, Stainless Steel Appliance(s)
Laundry Laundry Room, Lower Level
Exterior
Garage true
Garage Spaces 2.0
Fence Wood
Roof Type Composition
Parking Type Attached, Garage Door Opener, Garage Faces Front
Building
Lot Description City Limits
Entry Level Atrium Split,Side/Side Split
Sewer City/Public
Water Public
Structure Type Vinyl Siding
Schools
Elementary Schools Black Bob
Middle Schools Frontier Trail
High Schools Olathe South
School District Olathe
Others
Ownership Private
Acceptable Financing Cash, Conventional, FHA, VA Loan
Listing Terms Cash, Conventional, FHA, VA Loan
Read Less
Want to know what your home might be worth? Contact us for a FREE valuation!

Our team is ready to help you sell your home for the highest possible price ASAP






