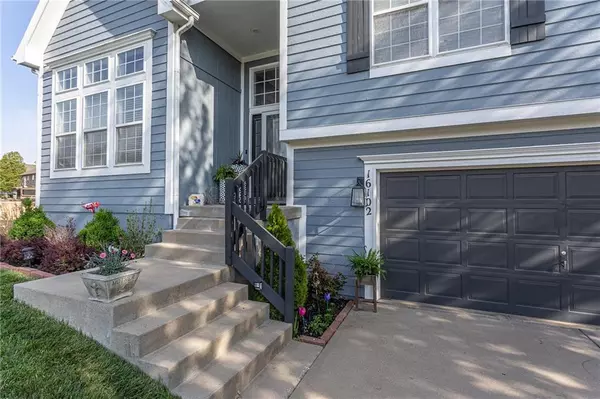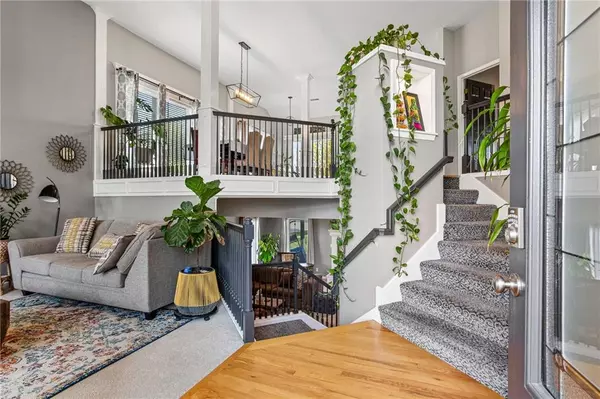$460,000
$460,000
For more information regarding the value of a property, please contact us for a free consultation.
16102 W 156 TER Olathe, KS 66062
4 Beds
3 Baths
2,563 SqFt
Key Details
Sold Price $460,000
Property Type Single Family Home
Sub Type Single Family Residence
Listing Status Sold
Purchase Type For Sale
Square Footage 2,563 sqft
Price per Sqft $179
Subdivision Parkside At Arlington Park
MLS Listing ID 2432134
Sold Date 06/06/23
Style Traditional
Bedrooms 4
Full Baths 3
HOA Fees $27/ann
Year Built 2003
Annual Tax Amount $2,131
Lot Size 0.252 Acres
Acres 0.25227273
Property Description
Welcome Home! This Beautiful show stopping 4-bed, 3-bath and 3- car garage home is perfect for entertaining. Enjoy the AMAZING Natural light in this exquisite Open floor plan. Be prepared to Host Family and Friends with plenty of Kitchen and Dinning space. Kitchen boasts granite countertops, glass backsplash and stainless steel appliances. The Entire upper floor has high/vaulted ceilings with updated paint throughout the house. The Large Master has a new glass frosted barn door leading to the Updated Porcelain/Marble Bathroom and Walk- In Closet. All the bathrooms and house light fixtures have been updated. Step outside and enjoy the new large patio. The Best part is the home is located near the neighborhood park, pool, walking trails, school playground, stores and restaurants.
Location
State KS
County Johnson
Rooms
Other Rooms Family Room, Great Room
Basement true
Interior
Interior Features Ceiling Fan(s), Kitchen Island, Painted Cabinets, Pantry, Smart Thermostat, Vaulted Ceiling, Walk-In Closet(s)
Heating Natural Gas, Forced Air
Cooling Electric
Flooring Carpet, Ceramic Floor, Wood
Fireplaces Number 2
Fireplaces Type Family Room, Gas Starter, Great Room
Fireplace Y
Appliance Dishwasher, Disposal, Microwave, Gas Range
Laundry Laundry Room, Lower Level
Exterior
Garage true
Garage Spaces 3.0
Amenities Available Pool
Roof Type Composition
Parking Type Attached, Garage Faces Front
Building
Lot Description City Lot
Entry Level Front/Back Split
Sewer City/Public
Water Public
Structure Type Frame
Schools
Elementary Schools Arbor Creek
Middle Schools Chisholm Trail
High Schools Olathe South
School District Olathe
Others
Ownership Private
Acceptable Financing Cash, Conventional, FHA, VA Loan
Listing Terms Cash, Conventional, FHA, VA Loan
Read Less
Want to know what your home might be worth? Contact us for a FREE valuation!

Our team is ready to help you sell your home for the highest possible price ASAP






