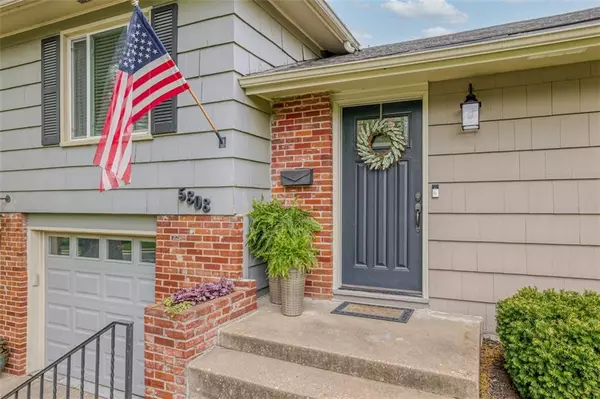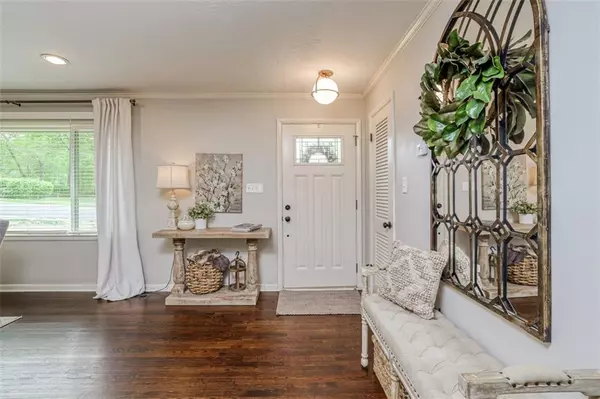$370,000
$370,000
For more information regarding the value of a property, please contact us for a free consultation.
5808 W 79th ST Prairie Village, KS 66208
3 Beds
3 Baths
1,683 SqFt
Key Details
Sold Price $370,000
Property Type Single Family Home
Sub Type Single Family Residence
Listing Status Sold
Purchase Type For Sale
Square Footage 1,683 sqft
Price per Sqft $219
Subdivision Prairie Fields
MLS Listing ID 2432679
Sold Date 06/14/23
Style Traditional
Bedrooms 3
Full Baths 2
Half Baths 1
Annual Tax Amount $4,381
Lot Size 0.270 Acres
Acres 0.27
Property Description
Don't miss out on this amazing opportunity to live in the highly sought-after Prairie Village neighborhood! This spacious 2.5 bath open floor plan home is located just steps away from popular Prairie Village shops/dining/schools/parks. With a beautifully designed entertaining and living space, this home boasts a high-demand 2-car garage and a stunning interior that is sure to impress. As you enter the home, you'll immediately notice the natural light streaming in from the large windows, highlights the gorgeous hardwood floors throughout the main floor. The expansive great room boasts a cozy fireplace and is the perfect place for gathering with family and friends, while the REMODELED CHEF KITCHEN is magazine-ready with all the latest features including a gas range, granite counters, and custom cabinetry. The kitchen also offers enough space for bar stools at the bar peninsula, as well as a separate breakfast area for casual dining. In addition, there's a sun-filled separate dining area for more formal dining, making it perfect for hosting intimate dinner parties or larger family gatherings.
You can extend your living space out to the new beautifully designed covered patio, which overlooks the park-like level fenced backyard, providing a perfect setting for entertaining. Traditional and modern features carry through to the second floor, which offers tremendous living space including a master bedroom spacious enough for a king-size bedroom set.
The partially finished lower level features a full bath and a separate multi-functional area that can be used as a bonus office, exercise room, playroom, or non-conforming guest room. There's also plenty of unfinished storage space, ensuring that you'll never run out of room. The garage is spacious enough for your cars, bikes, and tools, making it a convenient and practical feature of this fantastic home. This stunning property is an incredible opportunity to own a move-in ready home in an unbeatable location.
Location
State KS
County Johnson
Rooms
Other Rooms Great Room, Recreation Room
Basement true
Interior
Interior Features Ceiling Fan(s), Kitchen Island, Pantry, Skylight(s)
Heating Forced Air
Cooling Electric
Flooring Wood
Fireplaces Number 1
Fireplaces Type Great Room
Fireplace Y
Appliance Dishwasher, Disposal, Microwave, Refrigerator, Gas Range
Exterior
Garage true
Garage Spaces 2.0
Fence Wood
Roof Type Composition
Parking Type Attached
Building
Lot Description City Limits, Level
Entry Level Side/Side Split
Sewer City/Public
Water City/Public - Verify
Structure Type Shingle/Shake
Schools
Elementary Schools Tomahawk
Middle Schools Indian Hills
High Schools Sm East
School District Shawnee Mission
Others
Ownership Private
Acceptable Financing Cash, Conventional
Listing Terms Cash, Conventional
Read Less
Want to know what your home might be worth? Contact us for a FREE valuation!

Our team is ready to help you sell your home for the highest possible price ASAP






