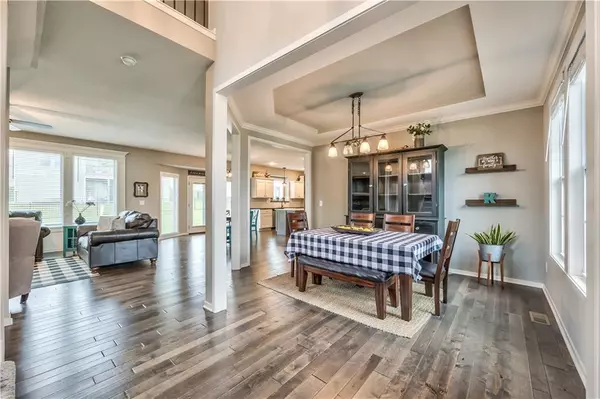$480,000
$480,000
For more information regarding the value of a property, please contact us for a free consultation.
277 S Mesquite ST Olathe, KS 66061
4 Beds
4 Baths
2,567 SqFt
Key Details
Sold Price $480,000
Property Type Single Family Home
Sub Type Single Family Residence
Listing Status Sold
Purchase Type For Sale
Square Footage 2,567 sqft
Price per Sqft $186
Subdivision Prairie Farms
MLS Listing ID 2435205
Sold Date 06/27/23
Style Traditional
Bedrooms 4
Full Baths 3
Half Baths 1
HOA Fees $33/ann
Year Built 2017
Annual Tax Amount $5,322
Lot Size 0.260 Acres
Acres 0.26
Lot Dimensions 40x124x145x125
Property Description
As you step into this home, you'll be greeted by a radiant open floor plan adorned with warm-toned whiskey-colored hardwoods. The essence of farmhouse freshness permeates every corner, complemented by the charming stone details of the fireplace and shiplap wall accents throughout. The kitchen is a delightful blend of functionality and rustic beauty, featuring a spacious island for storage and seating. Stainless steel appliances and granite countertops add a touch of elegance, while the farmhouse sink and shaker cabinets exude classic charm. Adjacent to the kitchen, you'll find the perfect mudroom and a convenient half bath for guests. As you make your way upstairs, the primary suite awaits you at the top, thoughtfully positioned for ease and privacy. It boasts a generously sized primary bathroom, complete with a spacious double sinks, a separate shower, and a luxurious soaker tub. Throughout the three additional bedrooms, you'll notice the elegant five-paneled doors, adding a touch of sophistication. One of the bedrooms offers a private bathroom, perfect for accommodating guests or a family member who desires their own space. The third and fourth bedrooms share a jack-and-Jill bathroom, featuring double vanities for added convenience. At the end of the hallway, you'll discover the laundry room, seamlessly connected to the master closet, making laundry tasks a breeze. This modern farmhouse embraces the essence of comfort, functionality, and timeless design, offering a serene and stylish haven for you and your loved ones.
Location
State KS
County Johnson
Rooms
Other Rooms Breakfast Room, Great Room
Basement true
Interior
Interior Features Kitchen Island, Pantry, Vaulted Ceiling, Walk-In Closet(s), Whirlpool Tub
Heating Forced Air, Natural Gas
Cooling Electric
Flooring Carpet, Wood
Fireplaces Number 1
Fireplaces Type Gas, Great Room
Fireplace Y
Appliance Dishwasher, Disposal, Microwave, Built-In Electric Oven, Stainless Steel Appliance(s)
Laundry Bedroom Level, Laundry Room
Exterior
Exterior Feature Firepit
Garage true
Garage Spaces 3.0
Amenities Available Play Area, Pool, Trail(s)
Roof Type Composition
Parking Type Built-In, Garage Faces Front
Building
Lot Description City Lot, Level
Entry Level 2 Stories
Sewer City/Public
Water Public
Structure Type Frame, Stone Trim
Schools
Elementary Schools Clearwater Creek
Middle Schools Oregon Trail
High Schools Olathe West
School District Olathe
Others
Ownership Private
Acceptable Financing Cash, Conventional, FHA, VA Loan
Listing Terms Cash, Conventional, FHA, VA Loan
Read Less
Want to know what your home might be worth? Contact us for a FREE valuation!

Our team is ready to help you sell your home for the highest possible price ASAP






