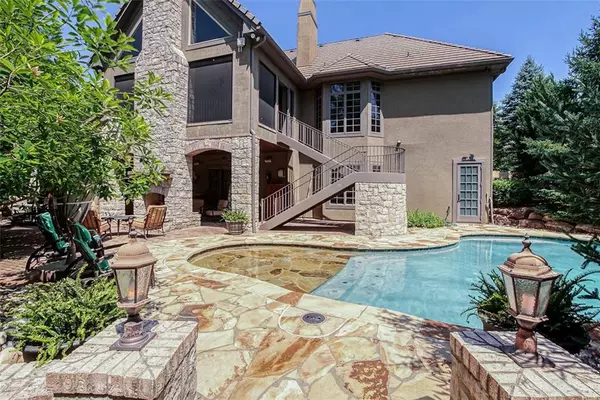$1,500,000
$1,500,000
For more information regarding the value of a property, please contact us for a free consultation.
5005 W 144th TER Leawood, KS 66224
5 Beds
8 Baths
5,882 SqFt
Key Details
Sold Price $1,500,000
Property Type Single Family Home
Sub Type Single Family Residence
Listing Status Sold
Purchase Type For Sale
Square Footage 5,882 sqft
Price per Sqft $255
Subdivision Highlands Creek
MLS Listing ID 2439768
Sold Date 06/30/23
Style Traditional
Bedrooms 5
Full Baths 5
Half Baths 3
HOA Fees $104/ann
Year Built 2003
Annual Tax Amount $18,057
Lot Size 0.480 Acres
Acres 0.47984388
Property Description
This is the STAYCATION you've been waiting for! TOTALLY CUSTOM, Resort Style Home with all the BELLS & WHISTLES on a STUNNING, PARK-LIKE, PRIVATE LOT. Salt water, heated gunite pool w/ waterfall feature & outdoor cabana bath. Incredible Stone See-Thru Fireplace & Poolside Bar make for Easy Entertaining! Wonderful Screened, Vaulted Lanai w/ Fireplace & Outdoor Kitchen are off the Main Living Space bringing the Outside In! Thanks to a two-level addition, this Reverse 1.5 sty has 2 SUITES on the main floor PLUS a 3rd BR/Office w/ addtl 3rd Full Bath. There are 2 more Ensuite bedrooms in the walkout Lower Level, plus a library w/ 1/2 bath (could be 6th BR), Theater, Fitness Room, Game Hall, Climate-Controlled Wine Room, Pub-like Bar, and Family Room w/ FP. Upstairs features a Chef's Kitchen w/ Thermador SS Appliances, Walkin Pantry, Breakfast Room, Large Dining Room, and Vaulted Great Room w/ a Wall of Windows & French Doors that walk out to the Screened Lanai. The Primary Suite Features a FP, Built-ins, and Plantation Shutters and a Spa-like Bath that has a STEAM SHOWER, His & Hers Closets w/ Closet Systems, Exotic Granite Double Vanities, and a Large Soaker Tub. The 2nd Suite also has a LUXURIOUS Bath w/ Clawfoot Tub and Enormous Walk-in SHOWER, Gorgeous light Granite, & a Huge Walk-in Closet. Large Laundry Room on the Main Floor. Mudroom. Guest 1/2 Bath. Spacious 3 car side- entry Garage w/ Epoxy floor & Tesla Charging Stations. Friends' Entry Door. Amazon Lockers. Basketball Goal. Tile Roof. Zoned HVAC. Central Vac. Knotty Alder Cabinets & Knotty Oak Floors. Lush Landscaping & Trees. Ambient Landscape Lighting! SO MANY FEATURES & UPGRADES that you'll just Need to Come & See For Yourself! You won't want to leave!
Location
State KS
County Johnson
Rooms
Other Rooms Breakfast Room, Den/Study, Enclosed Porch, Exercise Room, Great Room, Library, Main Floor BR, Main Floor Master, Media Room, Office
Basement true
Interior
Interior Features Ceiling Fan(s), Central Vacuum, Custom Cabinets, Exercise Room, Kitchen Island, Pantry, Vaulted Ceiling, Walk-In Closet(s)
Heating Natural Gas, Zoned
Cooling Electric, Zoned
Flooring Carpet, Slate, Wood
Fireplaces Number 5
Fireplaces Type Basement, Great Room, Master Bedroom, Other, See Through, Library
Equipment Back Flow Device, Fireplace Screen
Fireplace Y
Appliance Cooktop, Dishwasher, Disposal, Double Oven, Humidifier, Microwave, Built-In Oven, Built-In Electric Oven, Gas Range, Stainless Steel Appliance(s)
Laundry Main Level, Sink
Exterior
Exterior Feature Outdoor Kitchen
Garage true
Garage Spaces 3.0
Fence Metal
Pool Inground
Amenities Available Play Area, Pool
Roof Type Concrete, Tile
Parking Type Garage Faces Side
Building
Lot Description Corner Lot, Sprinkler-In Ground, Stream(s), Treed
Entry Level Ranch,Reverse 1.5 Story
Sewer City/Public
Water Public
Structure Type Stone Trim, Stucco
Schools
Elementary Schools Overland Trail
Middle Schools Overland Trail
High Schools Blue Valley North
School District Blue Valley
Others
HOA Fee Include Curbside Recycle, Trash
Ownership Private
Acceptable Financing Cash, Conventional
Listing Terms Cash, Conventional
Read Less
Want to know what your home might be worth? Contact us for a FREE valuation!

Our team is ready to help you sell your home for the highest possible price ASAP






