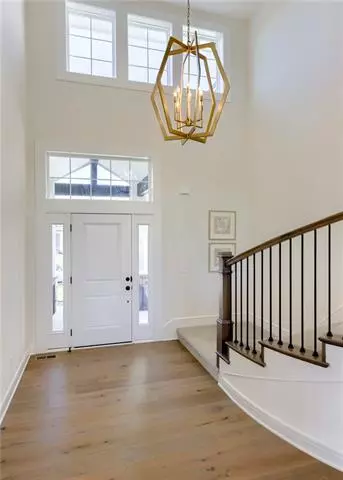$831,289
$831,289
For more information regarding the value of a property, please contact us for a free consultation.
15837 EL MONTE ST Overland Park, KS 66224
4 Beds
4 Baths
3,037 SqFt
Key Details
Sold Price $831,289
Property Type Single Family Home
Sub Type Single Family Residence
Listing Status Sold
Purchase Type For Sale
Square Footage 3,037 sqft
Price per Sqft $273
Subdivision Mission Ranch
MLS Listing ID 2385789
Sold Date 06/29/23
Style Traditional
Bedrooms 4
Full Baths 3
Half Baths 1
HOA Fees $112/ann
Annual Tax Amount $11,636
Lot Size 9,564 Sqft
Acres 0.21955922
Property Description
RODROCK HOMES 1.5 STORY PLAN THE EL DORADO II. . . 4 BEDROOMS AND 3.5 BATHS PLUS A DESIGNATED OFFICE SPACE. THERE IS STILL TIME FOR YOU TO MAKE SELECTIONS (PICTURES ARE OF THE MODEL HOME). THIS HOME CAN BE COMPLETED BY MID JANUARY 2023. THE EL DORADO II DEFINES MODERN LIVING AT ITS BEST, WITH THOUGHTFUL DESIN ELEMENTS INCLUDING A SWEEPING STAIRCASE THAT CREATES A STRIKING FOCAL POINT AND A MAIN LEVEL AT-HOME OFFICE DOR STUDY AND MASTER LEVEL WING WITH A LARGE MASTER BATH, LARGE WALK-IN CLOSET AND ADJACENT LAUNDRY ROOM. THE KITCHEN, EQUIPED TO HANDLE WEEKNIGHT DINNERS OR WEEKND ENTERTAINING, AND A GREAT ROOM OPENING TO A COVERED DECK TAKE CENTER STAGE FLOWING INTO EACH OTHER AND THE BRIGHT DINING AREA. UPASTAIRS, THREE SECONDARY BEDROOMS THAT ARE ANCHORED BY A CENTRALIZED LOFT. THE LOER LEVEL COULD CONSIST OF A FUTURE FAMILY GAME OR MEDIA ROOM, AN EXTRA BEDROOM AND BATH OR EXERCISE ROOM. GREAT USE OF SPACE INTHIS HOME AND IT WON'T DISAPPOINT! STILL TIME TO MAKE SELECTIONS!
Location
State KS
County Johnson
Rooms
Other Rooms Main Floor Master, Office
Basement false
Interior
Interior Features Custom Cabinets, Kitchen Island, Painted Cabinets, Pantry, Smart Thermostat, Walk-In Closet(s)
Heating Forced Air
Cooling Electric
Flooring Carpet, Tile, Wood
Fireplaces Number 1
Fireplaces Type Great Room, Heat Circulator
Fireplace Y
Appliance Cooktop, Dishwasher, Disposal, Exhaust Hood, Humidifier, Microwave, Refrigerator, Built-In Oven, Stainless Steel Appliance(s)
Laundry Laundry Room, Main Level
Exterior
Garage true
Garage Spaces 3.0
Amenities Available Clubhouse, Exercise Room, Party Room, Pickleball Court(s), Play Area
Roof Type Composition
Parking Type Built-In, Garage Door Opener, Garage Faces Front
Building
Lot Description Adjoin Greenspace, Cul-De-Sac, Sprinkler-In Ground
Entry Level 1.5 Stories
Sewer City/Public
Water Public
Structure Type Stone Veneer, Stucco & Frame
Schools
Elementary Schools Sunrise Point
Middle Schools Prairie Star
High Schools Blue Valley
School District Blue Valley
Others
HOA Fee Include Curbside Recycle, Trash
Ownership Private
Acceptable Financing Cash, Conventional, VA Loan
Listing Terms Cash, Conventional, VA Loan
Read Less
Want to know what your home might be worth? Contact us for a FREE valuation!

Our team is ready to help you sell your home for the highest possible price ASAP






