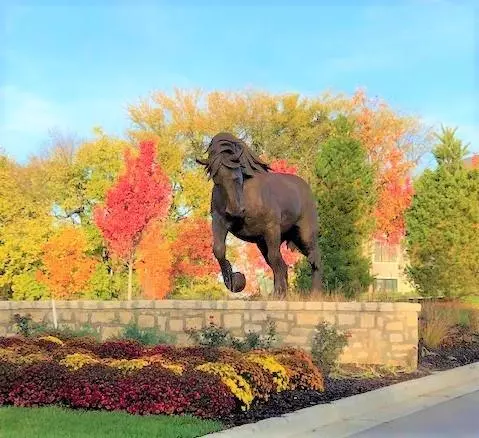$1,750,000
$1,750,000
For more information regarding the value of a property, please contact us for a free consultation.
11304 W 170th TER Overland Park, KS 66221
6 Beds
8 Baths
8,018 SqFt
Key Details
Sold Price $1,750,000
Property Type Single Family Home
Sub Type Single Family Residence
Listing Status Sold
Purchase Type For Sale
Square Footage 8,018 sqft
Price per Sqft $218
Subdivision Mills Ranch
MLS Listing ID 2313034
Sold Date 07/13/23
Style Traditional
Bedrooms 6
Full Baths 6
Half Baths 2
HOA Fees $116/ann
Year Built 2021
Annual Tax Amount $20,625
Lot Size 0.571 Acres
Acres 0.57141876
Property Description
LOT 46: A Must-See! New Home Construction - A lot of square footage for the money! This luxurious new home is being built by SunWest Residential and sits on a 1/2+ acre daylight lot in the Mills Ranch Subdivision. This home features a tiled roof, great curb appeal, and beautiful landscaping when completed! Stone Trim and Stucco. Double-Entry front door, with 2-Story ceiling gives this home a grand entry into a large Open Living – Kitchen – Dining Area of this home on the main level – featuring beautiful prefinished hardwood flooring. Large Boot Bench off the 4-Car Garage with huge mud room. You’ll love the Butler Pantry – so much storage with sink, disposal, and island to prep all your favorite dishes! Kitchen w/large island - All with Quartz Countertops. Additional room and full bath just off kitchen area w/slider to covered porch w/fireplace; Convenient desk area next to kitchen; office/bedroom w/vaulted ceiling and beams on this level also. ** Elegant Curved staircase takes you to the 4 bedrooms on 2nd level – all with private bathrooms. Master has a see-through fireplace w/nice sitting area and a huge master closet, his and her vanity area and massive walk-in shower! Laundry on this level makes it so convenient! Large Loft area on 2nd level! ** Basement finished with Family Room / Rec Room, Beautiful Bar, workout room, and bedroom with private bath and walk in closet! More space for entertaining with optional rooms plus a suspended theatre/ golf simulator room under the garage with stadium seating! This is definitely a Must-See!" Home will be completed January 2023.
Location
State KS
County Johnson
Rooms
Other Rooms Office
Basement true
Interior
Heating Forced Air
Cooling Electric
Fireplaces Number 2
Fireplaces Type Great Room, Other
Fireplace Y
Laundry Upper Level
Exterior
Garage true
Garage Spaces 4.0
Amenities Available Clubhouse, Pool
Roof Type Tile
Parking Type Attached, Garage Faces Front, Garage Faces Side
Building
Lot Description City Lot
Entry Level 2 Stories
Sewer City/Public
Water Public
Structure Type Stucco
Schools
Elementary Schools Wolf Springs
Middle Schools Aubry Bend
High Schools Blue Valley Southwest
School District Blue Valley
Others
HOA Fee Include Curbside Recycle, Trash
Ownership Private
Acceptable Financing Cash, Conventional
Listing Terms Cash, Conventional
Read Less
Want to know what your home might be worth? Contact us for a FREE valuation!

Our team is ready to help you sell your home for the highest possible price ASAP



