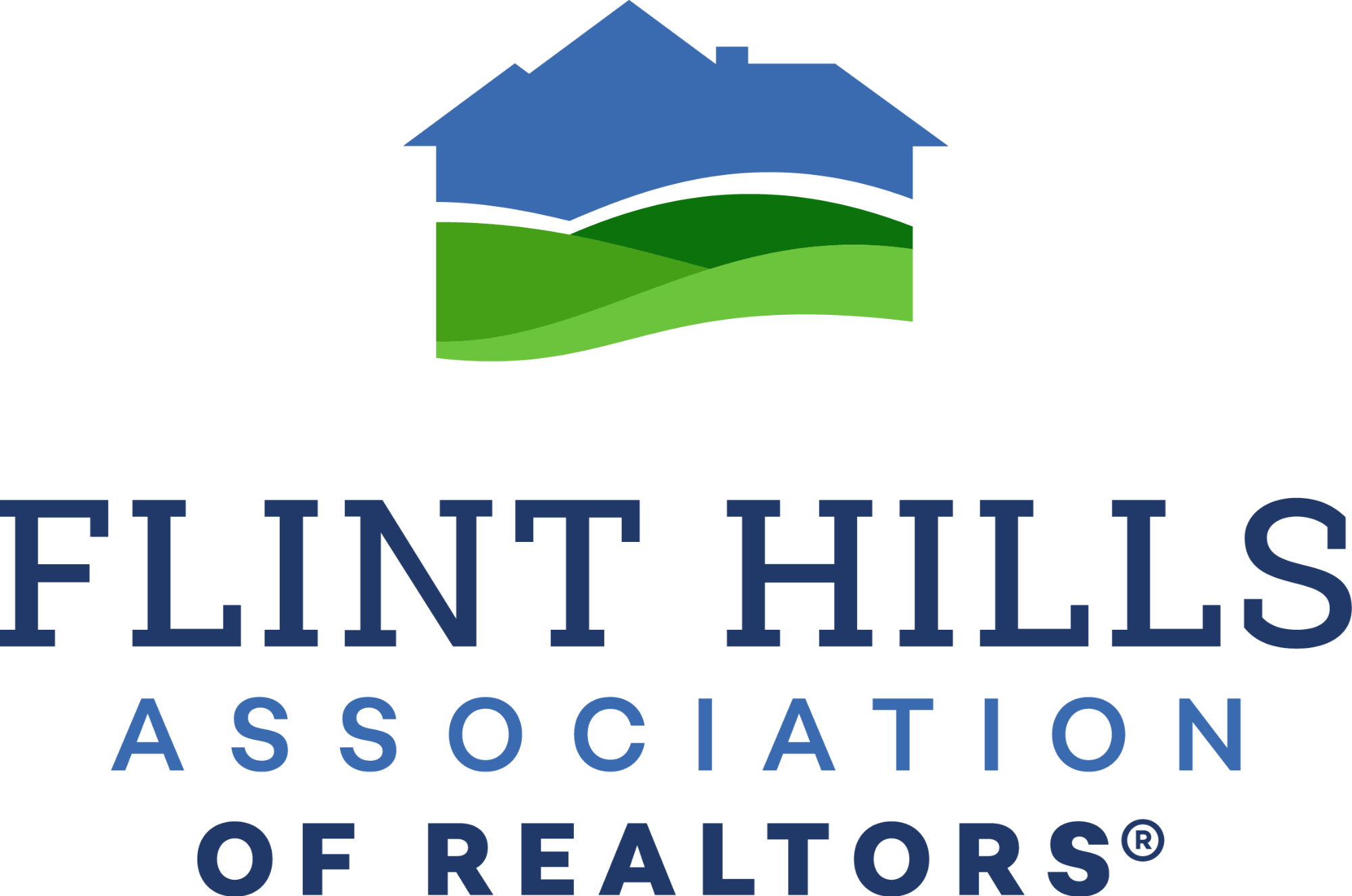Bought with RESOURCE Real Estate Group
$650,000
$650,000
For more information regarding the value of a property, please contact us for a free consultation.
2929 Wildcat Creek Rd. Manhattan, KS 66503
3 Beds
3 Baths
3,559 SqFt
Key Details
Sold Price $650,000
Property Type Single Family Home
Sub Type Single Family Residence
Listing Status Sold
Purchase Type For Sale
Square Footage 3,559 sqft
Price per Sqft $182
MLS Listing ID 20220072
Sold Date 12/08/22
Style Ranch
Bedrooms 3
Full Baths 3
Originating Board flinthills
Year Built 1998
Building Age 21-40 Years
Annual Tax Amount $7,502
Tax Year 2021
Lot Size 21.050 Acres
Property Sub-Type Single Family Residence
Property Description
Here is the fabulous home you have been looking for!! Sitting on 21 acres just on the outskirts of Manhattan, you will find this large 3 bed 3 bath home. Surrounded by stunning views and your own privacy. This home features a massive open concept floor plan with a chef's kitchen w/ top of line appliances, living/family room including a bonus living space with wet bar, large master bedroom suite, and plenty of space. Just outback there is a 24'x30' outbuilding that incorporates electricity, water and heat, concrete floor, and opener along with a 40' shipping container, plus another 8' x 12' outbuilding currently being used as a kennel! Unique properties with this many outbuildings and land don't come along often in Manhattan! More Pictures coming soon! Contact Casey Maransani at (620)-232-0822 or casey_maransani@hotmail.com to schedule your showing today!
Location
State KS
County Riley
Rooms
Basement Slab
Interior
Interior Features Eat-in Kitchen, Eating Bar, Grill Top, Main Bedroom Bath, Mstr Bdrm-Walk-in Closet, Pantry, Tiled Floors, Vaulted Ceiling, Wet Bar
Heating Forced Air Propane, Wood Stove
Cooling Ceiling Fan(s), Central Air
Fireplaces Type Living Room, Wood Burning Stove
Exterior
Exterior Feature Outbuilding(s), Patio, Wooded
Parking Features Double, Attached
Garage Spaces 2.0
Fence Barbed/Smooth Wire
Pool None
Building
Structure Type Brick Accent,Cedar/Redwood
Schools
School District Riley Cty Usd 378
Read Less
Want to know what your home might be worth? Contact us for a FREE valuation!

Our team is ready to help you sell your home for the highest possible price ASAP





