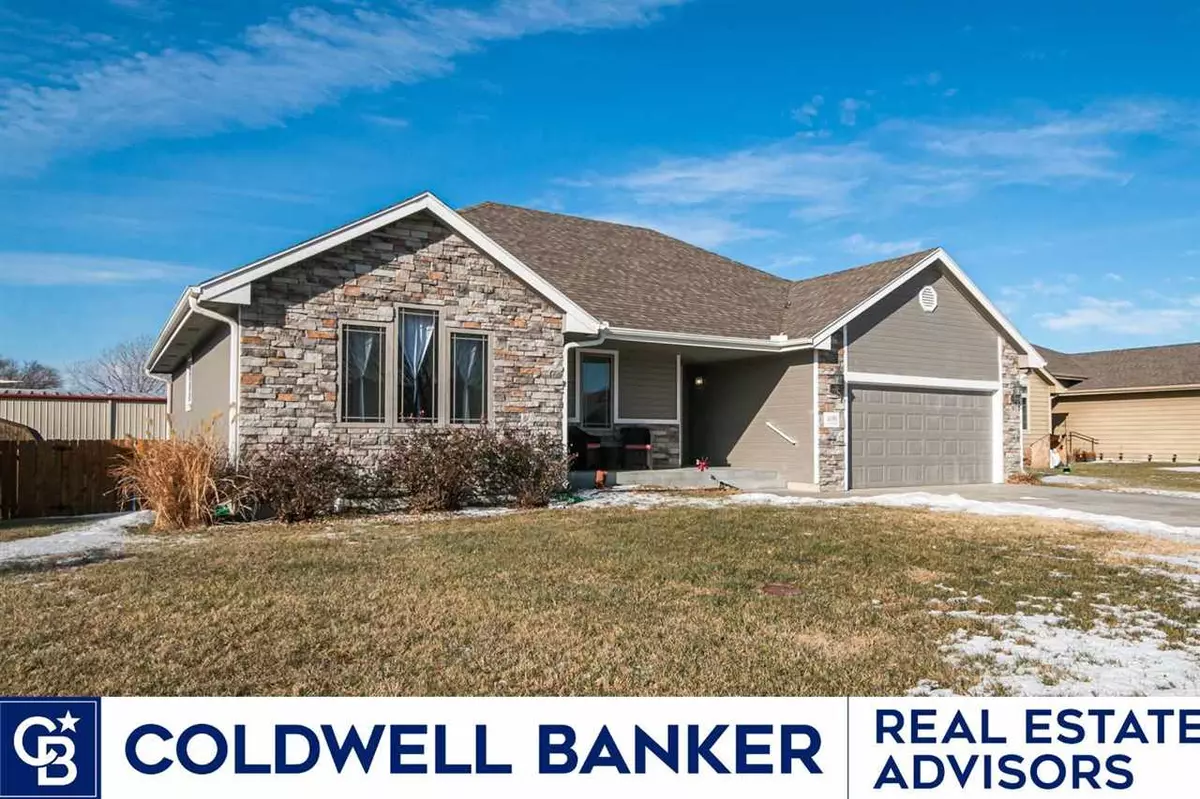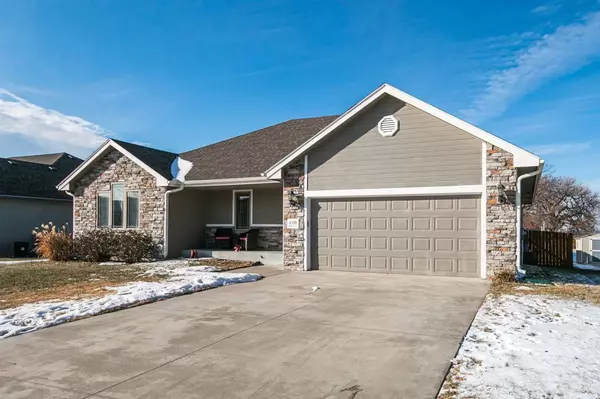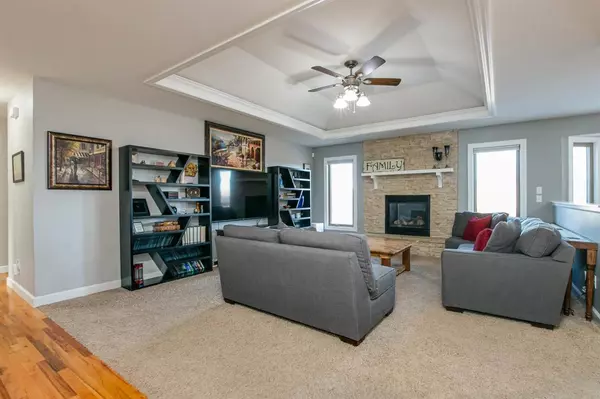Bought with K.W. One Legacy Partners
$335,000
$335,000
For more information regarding the value of a property, please contact us for a free consultation.
4190 McMillin LN Manhattan, KS 66502
5 Beds
3 Baths
3,192 SqFt
Key Details
Sold Price $335,000
Property Type Single Family Home
Sub Type Single Family Residence
Listing Status Sold
Purchase Type For Sale
Square Footage 3,192 sqft
Price per Sqft $104
Subdivision Wildcat Woods
MLS Listing ID 20220045
Sold Date 12/08/22
Style Ranch
Bedrooms 5
Full Baths 3
Originating Board flinthills
Year Built 2009
Building Age 11-20 Years
Annual Tax Amount $4,333
Tax Year 2021
Lot Size 0.303 Acres
Property Description
Immaculate home on the Manhattan East side near Oliver Brown Elementary. This home is a 5 bedroom, 3 bathroom Ranch, with finished basement and a great floorplan. There are real hardwood floors on the main level which accent the coffered ceilings and lots of natural light. Check out the huge fenced back yard and new and improved deck for relaxing on to enjoy those warm evenings to come. **Showings will begin at Noon on Friday 1/7/2022 and run through Sunday 1/9/2022. Offer accepted and reviewed by Noon on 1/10/22, seller to respond by 7pm. Note: The relocation company has to officially review and sign the offer for the owner so please put an expiration of 1/12/22 at 6pm to accommodate timing.
Location
State KS
County Pottawatomie
Zoning Residential
Rooms
Basement Finished
Interior
Interior Features Appliance Garage, Eat-in Kitchen, Eating Bar, Garage Door Opener(s), Main Bedroom Bath, Mstr Bdrm-Walk-in Closet, Pantry, Security System, Tiled Floors, Wood Floors, Ceiling Fan(s)
Heating Forced Air Gas
Cooling Ceiling Fan(s), Central Air
Flooring Carpet, Ceramic Floor, Wood
Fireplaces Type One, Gas Log, Living Room
Exterior
Exterior Feature Cul-de-Sac, Deck, Patio
Garage Double, Attached, Elec. Garage Door Opener
Garage Spaces 2.0
Fence Fenced, Owned, Wood Privacy
Pool None
Utilities Available City Sewer, Electricity Available, Gas, Rural Water, Cable Available
Roof Type Architecture Dimensioned,Asphalt Composition,Composition
Building
Structure Type Hardboard Siding,Stone Accent
Schools
Elementary Schools Oliver Brown
Middle Schools Eisenhower
High Schools Manhattan High School
School District Manhattan-Ogden Usd 383
Read Less
Want to know what your home might be worth? Contact us for a FREE valuation!

Our team is ready to help you sell your home for the highest possible price ASAP





