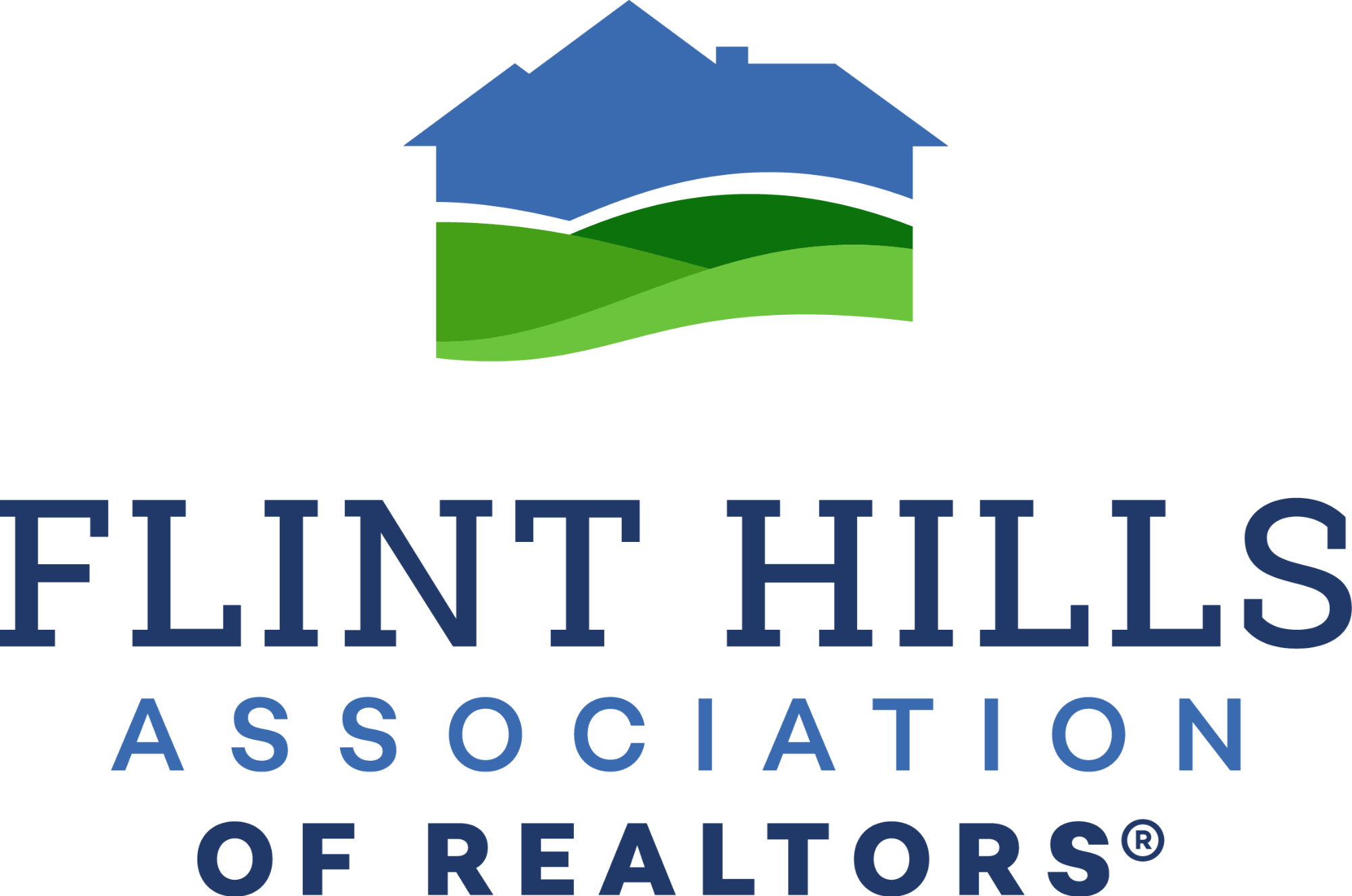Bought with Prestige Realty & Associates, LLC
$280,000
$280,000
For more information regarding the value of a property, please contact us for a free consultation.
1816 Erickson Manhattan, KS 66503
4 Beds
3 Baths
2,976 SqFt
Key Details
Sold Price $280,000
Property Type Single Family Home
Sub Type Single Family Residence
Listing Status Sold
Purchase Type For Sale
Square Footage 2,976 sqft
Price per Sqft $94
Subdivision Deholm Addition
MLS Listing ID 20213391
Sold Date 12/08/22
Style Ranch
Bedrooms 4
Full Baths 3
Originating Board flinthills
Year Built 1978
Building Age 41-60 Years
Annual Tax Amount $3,748
Tax Year 2021
Lot Size 10,068 Sqft
Property Sub-Type Single Family Residence
Property Description
Wonderfully maintained and updated west side ranch with a walk out basement. This home boasts just under 3,000 square feet, 4 bedrooms, and 3 full baths. The kitchen offers many updates to include newer appliances, updated counter tops, a coffee bar, and freshly painted cabinets. The lower level features a full in-laws quarters, 4th bedroom, lots of natural light, new flooring throughout, and plenty of storage. Master bath, main floor bath, and hall bath have also been updated. The main floor laundry room is spacious, functional, and offers a deep sink, and additional cabinetry for pantry items and the like. New owners will love the fenced in back yard, storage shed, garden beds, deck, and WIFI operated sprinkler system. A whole home humidifier was installed in 2018. For an exclusive showing call agent Susan Stitt, 785-341-7356.
Location
State KS
County Riley
Zoning Residential
Rooms
Basement Finished, Walk Out
Interior
Interior Features Attic Fan, Eating Bar, Main Bedroom Bath, Mstr Bdrm-Walk-in Closet
Heating Forced Air Gas
Cooling Ceiling Fan(s), Central Air
Fireplaces Type None
Exterior
Exterior Feature Deck
Parking Features Double, Attached
Garage Spaces 2.0
Fence Chain Link, Wood Decorative
Pool None
Utilities Available Cable Available
Roof Type Less than 10 years
Schools
Elementary Schools Amanda Arnold
Middle Schools Susan B. Anthony Middle School
High Schools Manhattan High School
School District Manhattan-Ogden Usd 383
Read Less
Want to know what your home might be worth? Contact us for a FREE valuation!

Our team is ready to help you sell your home for the highest possible price ASAP

