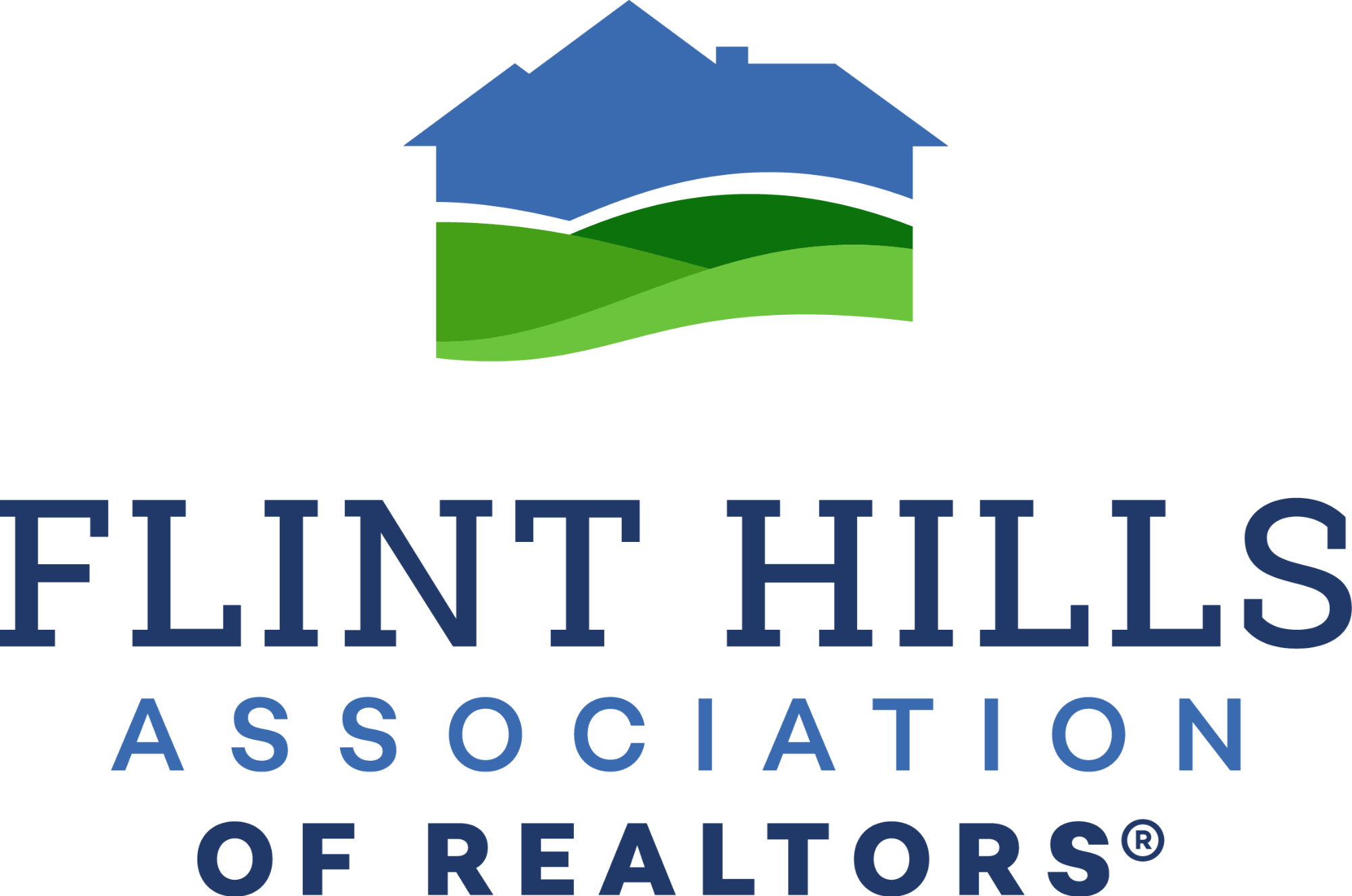Bought with K.W. One Legacy Partners
$350,000
$350,000
For more information regarding the value of a property, please contact us for a free consultation.
516 Haventon CT Manhattan, KS 66503
5 Beds
3 Baths
3,328 SqFt
Key Details
Sold Price $350,000
Property Type Single Family Home
Sub Type Single Family Residence
Listing Status Sold
Purchase Type For Sale
Square Footage 3,328 sqft
Price per Sqft $105
MLS Listing ID 20230648
Sold Date 03/22/23
Style Ranch
Bedrooms 5
Full Baths 3
Originating Board flinthills
Year Built 2007
Building Age 11-20 Years
Annual Tax Amount $6,785
Tax Year 2022
Lot Size 9,605 Sqft
Property Sub-Type Single Family Residence
Property Description
A desirable west-side neighborhood on a cul-de-sac located in Manhattan. This home is minutes away from Fort Riley and Kansas State University. This spacious open concept ranch-style home boasts 5 bedrooms, 3 baths, and a 2 car garage. The main level features vaulted ceilings, kitchen island with eating bar, quartz counter-tops, and main floor laundry. The master bedroom presents a walk-in closet and master bath with double vanity. The lower level boasts a great room, 2 additional bedrooms and a full bath. This home is move in ready with a new roof (2022), water heater (2020), upgraded light fixtures, painted kitchen cabinets, all new interior paint, new refrigerator, new flooring throughout, new garage door, new exterior patio, newly stained deck, built-ins added to master closet, regraded drainage, and a 10X10 storage shed. For an exclusive showing or more information call listing agent, Susan Stitt, 785-341-7356.
Location
State KS
County Riley
Rooms
Basement Finished
Interior
Interior Features Eat-in Kitchen, Kitchen Island, Main Bedroom Bath, Mstr Bdrm-Walk-in Closet, Tiled Floors, Vaulted Ceiling
Heating Forced Air Gas
Cooling Central Air
Exterior
Exterior Feature Deck, Patio
Parking Features Double, Attached
Garage Spaces 2.0
Fence Wood Privacy
Pool None
Roof Type Architecture Dimensioned,Less than 5 years
Building
Structure Type Vinyl Siding
Schools
School District Riley Cty Usd 378
Read Less
Want to know what your home might be worth? Contact us for a FREE valuation!

Our team is ready to help you sell your home for the highest possible price ASAP





