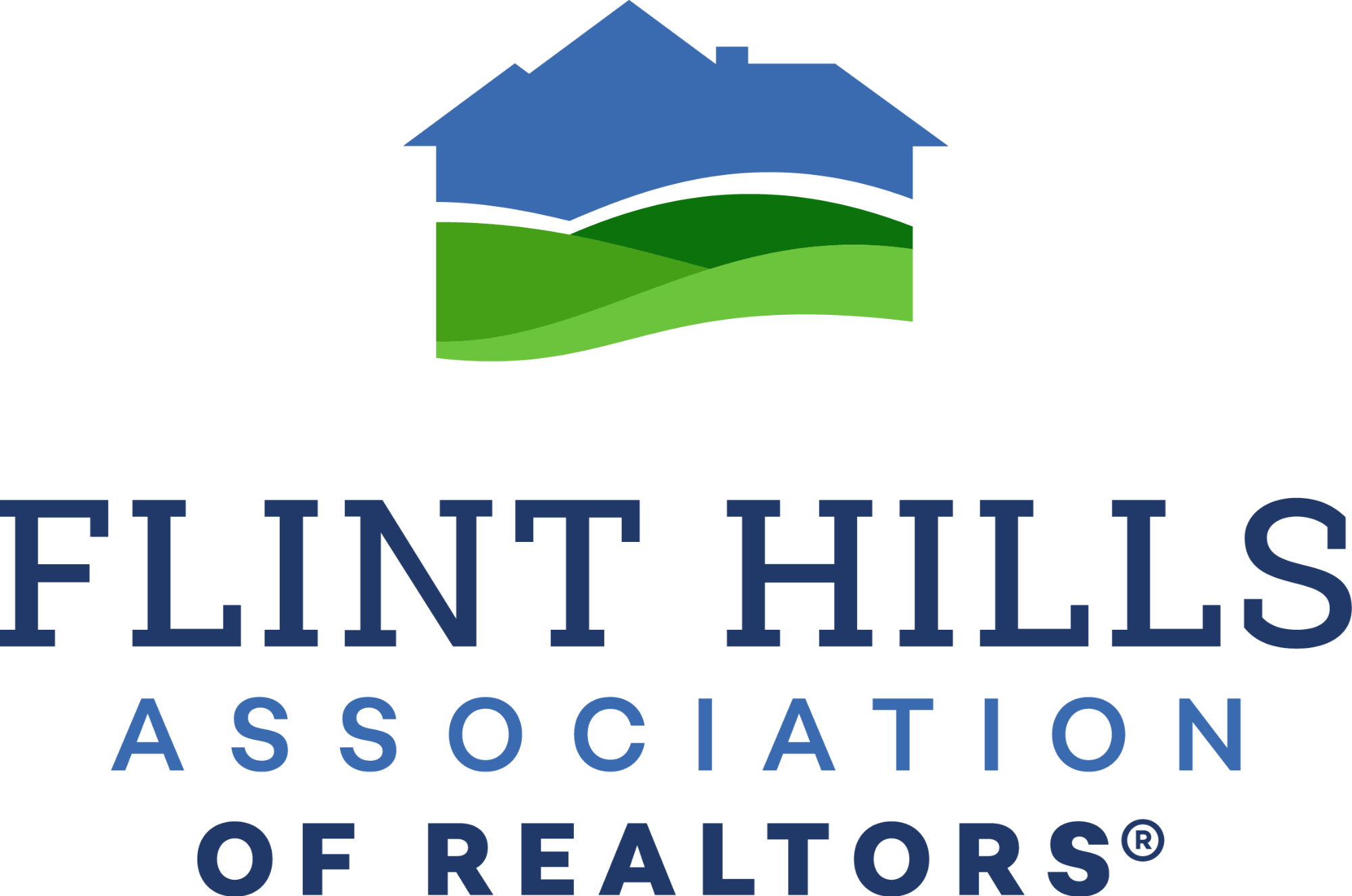Bought with Coldwell Banker Patriot Realty
$330,000
$330,000
For more information regarding the value of a property, please contact us for a free consultation.
4541 Periwinkle Manhattan, KS 66502
6 Beds
3 Baths
2,956 SqFt
Key Details
Sold Price $330,000
Property Type Single Family Home
Sub Type Single Family Residence
Listing Status Sold
Purchase Type For Sale
Square Footage 2,956 sqft
Price per Sqft $111
MLS Listing ID 20222572
Sold Date 12/08/22
Style Ranch
Bedrooms 6
Full Baths 3
HOA Fees $19/ann
Originating Board flinthills
Year Built 2009
Building Age 11-20 Years
Annual Tax Amount $3,192
Tax Year 2021
Lot Size 8,700 Sqft
Property Sub-Type Single Family Residence
Property Description
Stunning ranch style home in the heart of the ElboCreek Subdivision on the east side of Manhattan. This home boasts 2 fireplaces in both the main floor and lower level living rooms. There are 6 bedrooms (one non conforming) and 3 full bathrooms. The master bedroom includes a walk-in closet and en suite. The basement is fully finished with ample storage space and a charming lower level living room. Laundry is conveniently located on the main level with it's own touch of character and charm. The backyard is fully fenced with a deck and coveted corner lot. The subdivision offers a community playground and picnic area. The neighborhood is conveniently located near the Pottawatomie County State Lake, local shopping, and dining. For additional questions or a personal tour contact Susan Stitt, 785-341-7356.
Location
State KS
County Pottawatomie
Rooms
Basement Daylight, Finished
Interior
Interior Features Eating Bar, Garage Door Opener(s), Main Bedroom Bath, Mstr Bdrm-Walk-in Closet, Tiled Floors, Wood Floors, Ceiling Fan(s)
Heating Forced Air Gas
Cooling Central Air
Fireplaces Type Two, Gas, Family Room, Living Room
Exterior
Exterior Feature Deck, Patio
Parking Features Double
Garage Spaces 2.0
Fence Fenced, Vinyl
Pool None
Building
Structure Type Stone Accent
Schools
School District Manhattan-Ogden Usd 383
Read Less
Want to know what your home might be worth? Contact us for a FREE valuation!

Our team is ready to help you sell your home for the highest possible price ASAP





